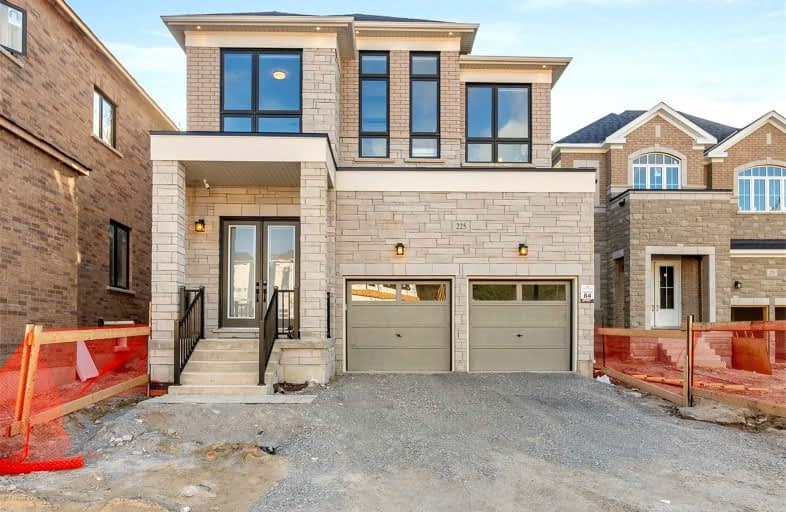Sold on May 09, 2022
Note: Property is not currently for sale or for rent.

-
Type: Detached
-
Style: 2-Storey
-
Size: 2500 sqft
-
Lot Size: 37.59 x 141 Feet
-
Age: No Data
-
Days on Site: 10 Days
-
Added: Apr 29, 2022 (1 week on market)
-
Updated:
-
Last Checked: 2 months ago
-
MLS®#: N5596814
-
Listed By: Sutton group-admiral realty inc., brokerage
Welcome To 225 Sunset Vista Crt! This Exquisite 4+1 Bed-4 Bath, 2650 Square Foot Ravine Lot Is The Peridot Model From Acclaimed Brookfield's Signature Collection And Is Ideally Located In The Woodhaven Community On An Exclusive Cul-De-Sac. Carefully Appointed, State Of The Art Finishes Top To Bottom With Meticulous Attention To Detail. No Expense Spared To Showcase Modern Elegance And Luxury Craftsmanship. Every Room Offers Abundant Natural Light And A Layout Designed For Easy Living And Entertaining. 10' Ceilings, 8' Doors, Oak Flooring, Picture Windows, Top-O-The-Line Appliances, Porcelain Tiles/Floors, Spa Ensuite, Custom Millwork, Quartz Counters, Cvac, Pot Lights, Candelabra Chandeliers And Remote Controlled Blinds Throughout Are Just A Few Features Of The $200K+ In Upgrades. Don't Miss Your Opportunity To Live In This Tranquil And Scenic Setting. Minutes To Schools, Transit, Smartcentres, Golf Courses, Conservations And More! See Attached List Of Upgrades And Inclusions
Extras
Includes: All Appliances, All Light Fixtures, All Window Coverings And Remotes, Garage Door Opener & Remotes(2),Hot Water Tank (Rental), Alarm (Contract), $160/Mo Common Elements (Road Maint Etc). Taxes Not Yet Assessed.Status Cer. Is Avail
Property Details
Facts for 225 Sunset Vista Court, Aurora
Status
Days on Market: 10
Last Status: Sold
Sold Date: May 09, 2022
Closed Date: Jul 14, 2022
Expiry Date: Jun 29, 2022
Sold Price: $1,882,000
Unavailable Date: May 09, 2022
Input Date: Apr 29, 2022
Prior LSC: Listing with no contract changes
Property
Status: Sale
Property Type: Detached
Style: 2-Storey
Size (sq ft): 2500
Area: Aurora
Community: Aurora Estates
Availability Date: Flex Closing
Inside
Bedrooms: 4
Bedrooms Plus: 1
Bathrooms: 4
Kitchens: 1
Rooms: 7
Den/Family Room: No
Air Conditioning: Central Air
Fireplace: Yes
Laundry Level: Main
Central Vacuum: Y
Washrooms: 4
Building
Basement: Unfinished
Heat Type: Forced Air
Heat Source: Gas
Exterior: Brick
Exterior: Stone
Certification Level: Exceptional Family Home!
Water Supply: Municipal
Special Designation: Unknown
Parking
Driveway: Pvt Double
Garage Spaces: 2
Garage Type: Built-In
Covered Parking Spaces: 4
Total Parking Spaces: 6
Fees
Tax Year: 2022
Tax Legal Description: Plan 65M4662 Lot 84
Highlights
Feature: Cul De Sac
Feature: Golf
Feature: Park
Feature: Public Transit
Feature: School
Feature: Wooded/Treed
Land
Cross Street: Yonge And Bloomingto
Municipality District: Aurora
Fronting On: West
Pool: None
Sewer: Sewers
Lot Depth: 141 Feet
Lot Frontage: 37.59 Feet
Lot Irregularities: Family Home On Ravine
Acres: < .50
Zoning: Highview Ps/Dr G
Additional Media
- Virtual Tour: https://my.matterport.com/show/?m=fmkGz2V7nTr
Rooms
Room details for 225 Sunset Vista Court, Aurora
| Type | Dimensions | Description |
|---|---|---|
| Foyer Main | 2.14 x 2.80 | Ceramic Floor, Double Doors, Large Closet |
| Living Main | 4.21 x 7.11 | Hardwood Floor, Gas Fireplace, Picture Window |
| Dining Main | 3.00 x 4.21 | Hardwood Floor, Combined W/Living, Open Concept |
| Kitchen Main | 3.51 x 6.14 | Centre Island, Stainless Steel Appl, Breakfast Bar |
| Breakfast Main | 3.51 x 6.14 | Hardwood Floor, Combined W/Kitchen, W/O To Yard |
| Office 2nd | 2.66 x 3.30 | Hardwood Floor, Open Concept, Picture Window |
| Prim Bdrm 2nd | 4.69 x 6.11 | Hardwood Floor, 5 Pc Ensuite, W/I Closet |
| Bathroom 2nd | 3.09 x 3.24 | Porcelain Floor, Soaker, Overlook Greenbelt |
| 2nd Br 2nd | 3.24 x 4.15 | Hardwood Floor, Semi Ensuite, Large Closet |
| 3rd Br 2nd | 3.14 x 3.98 | Hardwood Floor, Semi Ensuite, W/I Closet |
| 4th Br 2nd | 3.07 x 3.59 | Hardwood Floor, 4 Pc Ensuite, Double Closet |
| Bathroom 2nd | 2.35 x 3.07 | Porcelain Floor, 4 Pc Bath, Large Window |

| XXXXXXXX | XXX XX, XXXX |
XXXX XXX XXXX |
$X,XXX,XXX |
| XXX XX, XXXX |
XXXXXX XXX XXXX |
$X,XXX,XXX |
| XXXXXXXX XXXX | XXX XX, XXXX | $1,882,000 XXX XXXX |
| XXXXXXXX XXXXXX | XXX XX, XXXX | $1,849,000 XXX XXXX |

École élémentaire publique L'Héritage
Elementary: PublicChar-Lan Intermediate School
Elementary: PublicSt Peter's School
Elementary: CatholicHoly Trinity Catholic Elementary School
Elementary: CatholicÉcole élémentaire catholique de l'Ange-Gardien
Elementary: CatholicWilliamstown Public School
Elementary: PublicÉcole secondaire publique L'Héritage
Secondary: PublicCharlottenburgh and Lancaster District High School
Secondary: PublicSt Lawrence Secondary School
Secondary: PublicÉcole secondaire catholique La Citadelle
Secondary: CatholicHoly Trinity Catholic Secondary School
Secondary: CatholicCornwall Collegiate and Vocational School
Secondary: Public
