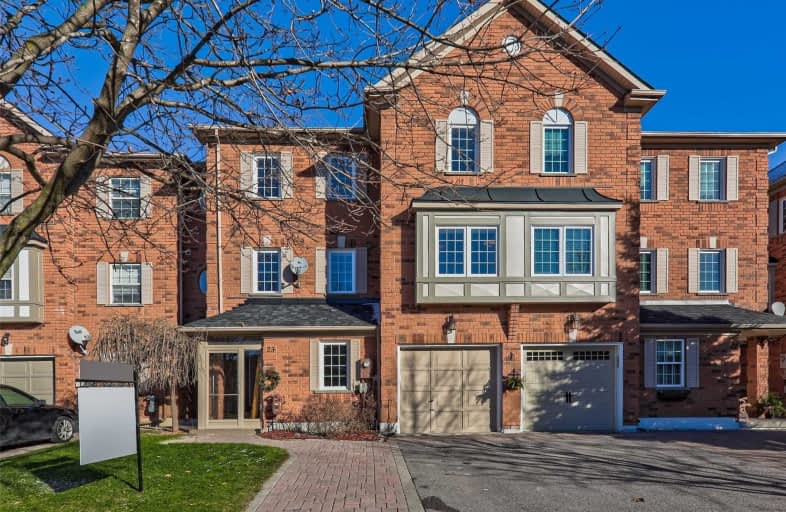Sold on Dec 19, 2018
Note: Property is not currently for sale or for rent.

-
Type: Att/Row/Twnhouse
-
Style: 2-Storey
-
Lot Size: 25.13 x 85.8 Feet
-
Age: No Data
-
Taxes: $3,492 per year
-
Days on Site: 14 Days
-
Added: Dec 05, 2018 (2 weeks on market)
-
Updated:
-
Last Checked: 2 months ago
-
MLS®#: N4317121
-
Listed By: Century 21 heritage group ltd., brokerage
Welcome To 23 Hawtin Lane - This Exceptionally Renovated And Maintained 3+1 Bedroom Home With Built In Garage With Access To The Home Is The Largest Model On This Peaceful Dead End Street Backing On To Greenspace. It's In A Wonderful Neighbourhood Just Steps Away From Walking Trails, Shopping, Restaurants, Public Transit, And Great Schools. The Enclosed Front Porch Leads Into The Lower Level And Main Floor Kitchen Walks Out To Backyard. Make This Home Yours!
Extras
All Elf's (2018 All New Windows + Coverings And Hideaway Screens, Hardwood, Broadloom) (2016 Roof, Ss Fridge, Ss Stove, Ss Range Hood, Washer And Dryer, Furnace) (2014 Dishwasher) (Ac 2013) Hwh Rental, See Virtual Tour For Much More.
Property Details
Facts for 23 Hawtin Lane, Aurora
Status
Days on Market: 14
Last Status: Sold
Sold Date: Dec 19, 2018
Closed Date: Jan 30, 2019
Expiry Date: Jun 05, 2019
Sold Price: $650,000
Unavailable Date: Dec 19, 2018
Input Date: Dec 05, 2018
Property
Status: Sale
Property Type: Att/Row/Twnhouse
Style: 2-Storey
Area: Aurora
Community: Aurora Grove
Availability Date: .Tba
Inside
Bedrooms: 3
Bedrooms Plus: 1
Bathrooms: 3
Kitchens: 1
Rooms: 6
Den/Family Room: No
Air Conditioning: Central Air
Fireplace: No
Washrooms: 3
Building
Basement: Finished
Heat Type: Forced Air
Heat Source: Gas
Exterior: Brick
Water Supply: Municipal
Special Designation: Unknown
Other Structures: Garden Shed
Parking
Driveway: Private
Garage Spaces: 1
Garage Type: Built-In
Covered Parking Spaces: 2
Fees
Tax Year: 2018
Tax Legal Description: Pt Blk 10 Pl 65M3223, Pt 4, 65R20724; Aurora *
Taxes: $3,492
Highlights
Feature: Fenced Yard
Feature: Grnbelt/Conserv
Feature: Park
Feature: Place Of Worship
Feature: Public Transit
Feature: School
Land
Cross Street: Bayview Ave./Stone R
Municipality District: Aurora
Fronting On: East
Pool: None
Sewer: Sewers
Lot Depth: 85.8 Feet
Lot Frontage: 25.13 Feet
Additional Media
- Virtual Tour: http://spotlight.century21.ca/aurora-real-estate/23-hawtin-lane/unbranded/
Rooms
Room details for 23 Hawtin Lane, Aurora
| Type | Dimensions | Description |
|---|---|---|
| Kitchen Main | 3.05 x 7.35 | Ceramic Floor, Eat-In Kitchen, W/O To Deck |
| Living Main | 4.60 x 7.35 | Hardwood Floor, Combined W/Dining, Large Window |
| Dining Main | 4.60 x 7.35 | Hardwood Floor, Combined W/Living, Large Window |
| Master 2nd | 3.05 x 5.35 | Broadloom, 4 Pc Ensuite, W/I Closet |
| 2nd Br 2nd | 3.90 x 4.50 | Broadloom, Double Closet, Large Window |
| 3rd Br 2nd | 2.75 x 4.00 | Broadloom, Closet, Large Window |
| Rec Lower | 2.75 x 3.80 | Laminate, Above Grade Window |
| XXXXXXXX | XXX XX, XXXX |
XXXX XXX XXXX |
$XXX,XXX |
| XXX XX, XXXX |
XXXXXX XXX XXXX |
$XXX,XXX |
| XXXXXXXX XXXX | XXX XX, XXXX | $650,000 XXX XXXX |
| XXXXXXXX XXXXXX | XXX XX, XXXX | $674,900 XXX XXXX |

ÉÉC Saint-Jean
Elementary: CatholicHoly Spirit Catholic Elementary School
Elementary: CatholicAurora Grove Public School
Elementary: PublicNorthern Lights Public School
Elementary: PublicSt Jerome Catholic Elementary School
Elementary: CatholicHartman Public School
Elementary: PublicACCESS Program
Secondary: PublicDr G W Williams Secondary School
Secondary: PublicAurora High School
Secondary: PublicSir William Mulock Secondary School
Secondary: PublicCardinal Carter Catholic Secondary School
Secondary: CatholicSt Maximilian Kolbe High School
Secondary: Catholic

