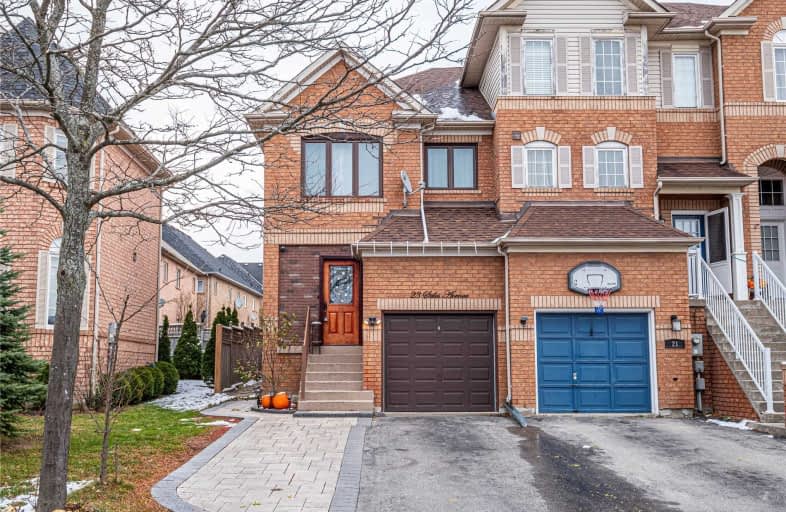
Video Tour

ÉÉC Saint-Jean
Elementary: Catholic
1.54 km
Rick Hansen Public School
Elementary: Public
0.88 km
Northern Lights Public School
Elementary: Public
0.55 km
St Jerome Catholic Elementary School
Elementary: Catholic
0.43 km
Hartman Public School
Elementary: Public
0.64 km
Lester B Pearson Public School
Elementary: Public
1.63 km
Dr G W Williams Secondary School
Secondary: Public
2.87 km
Sacred Heart Catholic High School
Secondary: Catholic
4.88 km
Aurora High School
Secondary: Public
3.39 km
Sir William Mulock Secondary School
Secondary: Public
3.29 km
Newmarket High School
Secondary: Public
3.83 km
St Maximilian Kolbe High School
Secondary: Catholic
1.34 km


