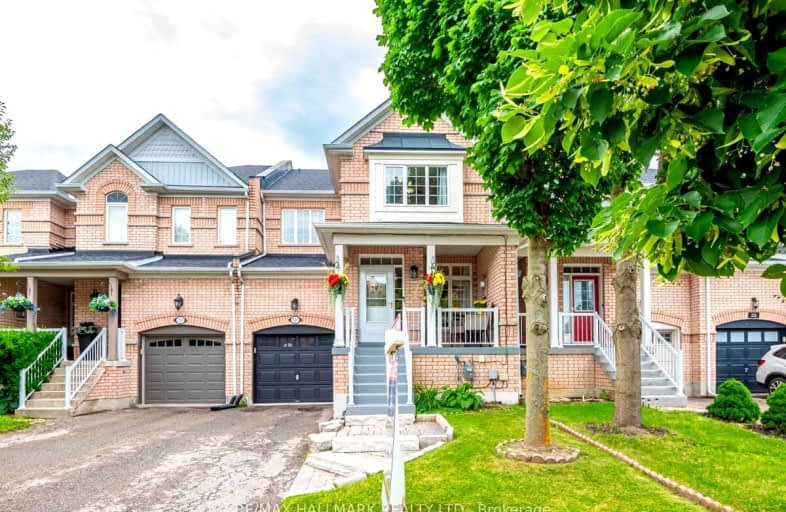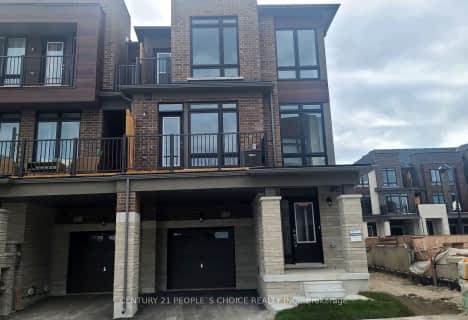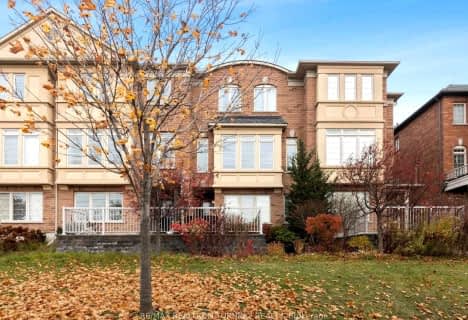Very Walkable
- Most errands can be accomplished on foot.
70
/100
Some Transit
- Most errands require a car.
31
/100
Very Bikeable
- Most errands can be accomplished on bike.
80
/100

ÉÉC Saint-Jean
Elementary: Catholic
1.72 km
Rick Hansen Public School
Elementary: Public
0.92 km
Northern Lights Public School
Elementary: Public
0.50 km
St Jerome Catholic Elementary School
Elementary: Catholic
0.60 km
Hartman Public School
Elementary: Public
1.40 km
Lester B Pearson Public School
Elementary: Public
1.74 km
Dr G W Williams Secondary School
Secondary: Public
3.34 km
Sacred Heart Catholic High School
Secondary: Catholic
4.31 km
Aurora High School
Secondary: Public
3.52 km
Sir William Mulock Secondary School
Secondary: Public
2.55 km
Newmarket High School
Secondary: Public
3.39 km
St Maximilian Kolbe High School
Secondary: Catholic
1.88 km
-
Lake Wilcox Park
Sunset Beach Rd, Richmond Hill ON 8.21km -
Grovewood Park
Richmond Hill ON 9.37km -
Meander Park
Richmond Hill ON 11.66km
-
CIBC
660 Wellington St E (Bayview Ave.), Aurora ON L4G 0K3 1.77km -
Meridian Credit Union ATM
297 Wellington St E, Aurora ON L4G 6K9 1.94km -
TD Bank Financial Group
16655 Yonge St (at Mulock Dr.), Newmarket ON L3X 1V6 2.43km











