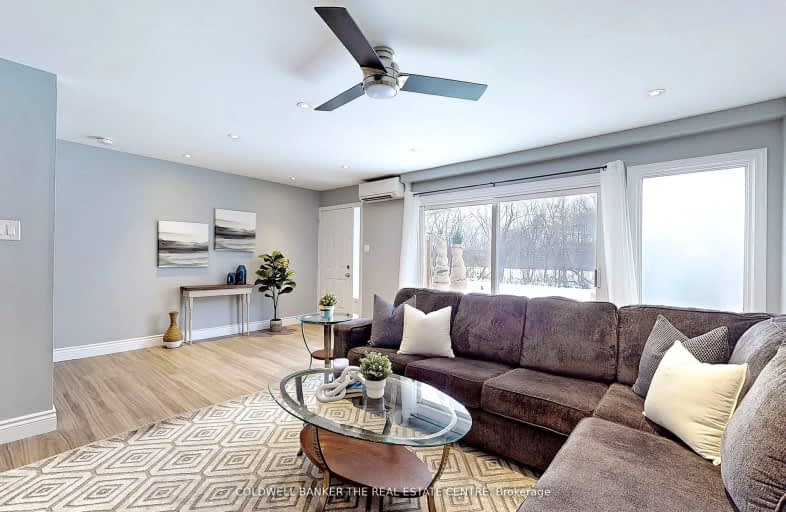
Car-Dependent
- Almost all errands require a car.
Some Transit
- Most errands require a car.
Somewhat Bikeable
- Most errands require a car.

Our Lady of Grace Catholic Elementary School
Elementary: CatholicRegency Acres Public School
Elementary: PublicDevins Drive Public School
Elementary: PublicAurora Heights Public School
Elementary: PublicSt Joseph Catholic Elementary School
Elementary: CatholicWellington Public School
Elementary: PublicÉSC Renaissance
Secondary: CatholicDr G W Williams Secondary School
Secondary: PublicAurora High School
Secondary: PublicSir William Mulock Secondary School
Secondary: PublicCardinal Carter Catholic Secondary School
Secondary: CatholicSt Maximilian Kolbe High School
Secondary: Catholic-
Aw Shucks Seafood Bar & Bistro
15230 Yonge Street, Aurora, ON L4G 1L9 0.94km -
Romy’s Restaurant & Lounge
15218 Yonge Street, Aurora, ON L4G 1L9 0.95km -
Walt's Bistro Bar & Grill
15171 Yonge Street, Unit 1, Aurora, ON L4G 1G6 0.97km
-
Blanc Cake Museum
15243 Yonge Street, Unit 3B, Aurora, ON L4G 1L8 1km -
Yours Conveniently
69 McLeod Drive, Aurora, ON L4G 5C1 1.02km -
Tim Hortons
14872 Yonge St, Aurora, ON L4G 1N2 1.07km
-
Multicare Pharmacy and Health Food
14987 Yonge Street, Aurora, ON L4G 1M5 1.01km -
Shoppers Drug Mart
15408 Yonge Street, Aurora, ON L4G 1N9 1.19km -
Sparkle Pharmacy
121-14800 Yonge Street, Aurora, ON L4G 1N3 1.22km
-
Little Caesars Pizza
126 Wellington Street West, Aurora, ON L4G 2N9 0.48km -
Osmow's
126 Wellington Street W, Unit 108, Aurora, ON L4G 2N9 0.49km -
Stanley's Fish & Chips
126 Wellington Street W, Aurora, ON L4G 2N9 0.5km
-
Smart Centres Aurora
135 First Commerce Drive, Aurora, ON L4G 0G2 5.63km -
Upper Canada Mall
17600 Yonge Street, Newmarket, ON L3Y 4Z1 6.92km -
Leg's & Lace
14799 Yonge Street, Aurora, ON L4G 1N1 1.27km
-
Shina Grocery and Fine Food
14879 Yonge St, Aurora, ON L4G 1.14km -
Ross' No Frills
14800 Yonge Street, Aurora, ON L4G 1N3 1.29km -
Healthy Planet Aurora
14760 Yonge St, Aurora, ON L4G 7H8 1.43km
-
Lcbo
15830 Bayview Avenue, Aurora, ON L4G 7Y3 3.72km -
LCBO
94 First Commerce Drive, Aurora, ON L4G 0H5 5.33km -
The Beer Store
1100 Davis Drive, Newmarket, ON L3Y 8W8 8.7km
-
Esso
14923 Yonge Street, Aurora, ON L4G 1M8 1.08km -
Gravina Plumbing
11 Springburn Cres, Aurora, ON L4G 3P4 1.14km -
Canadian Tire Gas+ - Aurora
14721 Yonge Street, Aurora, ON L4G 1N1 1.42km
-
Cineplex Odeon Aurora
15460 Bayview Avenue, Aurora, ON L4G 7J1 2.95km -
Silver City - Main Concession
18195 Yonge Street, East Gwillimbury, ON L9N 0H9 8.54km -
SilverCity Newmarket Cinemas & XSCAPE
18195 Yonge Street, East Gwillimbury, ON L9N 0H9 8.54km
-
Aurora Public Library
15145 Yonge Street, Aurora, ON L4G 1M1 0.96km -
Richmond Hill Public Library - Oak Ridges Library
34 Regatta Avenue, Richmond Hill, ON L4E 4R1 5.08km -
Newmarket Public Library
438 Park Aveniue, Newmarket, ON L3Y 1W1 6.68km
-
VCA Canada 404 Veterinary Emergency and Referral Hospital
510 Harry Walker Parkway S, Newmarket, ON L3Y 0B3 7.51km -
Southlake Regional Health Centre
596 Davis Drive, Newmarket, ON L3Y 2P9 7.6km -
Allaura Medical Center
11-2 Allaura Blvd, Aurora, ON L4G 3S5 1.74km
-
Lake Wilcox Park
Sunset Beach Rd, Richmond Hill ON 6.5km -
Redstone Park
Richmond Hill ON 13.1km -
Dorothy Price Park
Dunlop St & Pugsley Ave, Richmond Hill ON 13.29km
-
TD Bank Financial Group
14845 Yonge St (Dunning ave), Aurora ON L4G 6H8 1.22km -
RBC Royal Bank
15408 Yonge St, Aurora ON L4G 1N9 1.19km -
CIBC
660 Wellington St E (Bayview Ave.), Aurora ON L4G 0K3 2.92km
- 3 bath
- 3 bed
- 1200 sqft
07-100 Alex Gardner Circle, Aurora, Ontario • L4G 2R6 • Aurora Village
- 2 bath
- 3 bed
- 1400 sqft
307 Milestone Crescent, Aurora, Ontario • L4G 3M2 • Aurora Village
- 3 bath
- 3 bed
- 1000 sqft
131 Milestone Crescent, Aurora, Ontario • L4G 3M2 • Aurora Village
- 3 bath
- 3 bed
- 1000 sqft
223 Milestone Crescent, Aurora, Ontario • L4G 3M2 • Aurora Village







