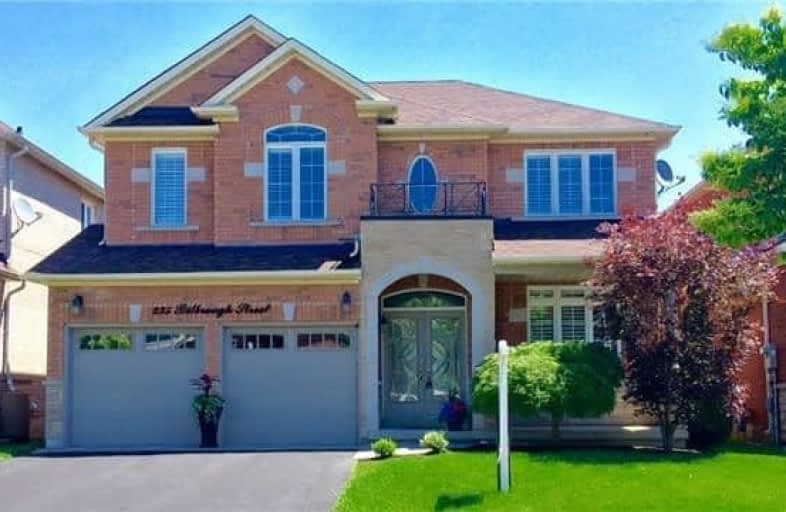Sold on Jul 20, 2017
Note: Property is not currently for sale or for rent.

-
Type: Detached
-
Style: 2-Storey
-
Lot Size: 42.98 x 109.91 Feet
-
Age: No Data
-
Taxes: $5,460 per year
-
Days on Site: 16 Days
-
Added: Sep 07, 2019 (2 weeks on market)
-
Updated:
-
Last Checked: 2 hours ago
-
MLS®#: N3860296
-
Listed By: Royal lepage your community realty, brokerage
This Beautiful Well Maintained 2500 Square Foot Home Is Located In One Of The Most Desirable Neighborhoods In Aurora Close To Major Grocery Stores, Banks, Restaurants And Much More! This Home Features Upgraded Hardwood Flooring, Newly Renovated Kitchen Fully Equipped With Top Of The Line S/S Appliances & Tumble Marble Back-Splash, A Stunning Fully Finished Basement That Walks Out To A Large Sized Backyard. There Is Too Much To List, This Home Must Be Seen!
Extras
All S/S Appliances Included.
Property Details
Facts for 235 Bilbrough Street, Aurora
Status
Days on Market: 16
Last Status: Sold
Sold Date: Jul 20, 2017
Closed Date: Oct 03, 2017
Expiry Date: Oct 04, 2017
Sold Price: $1,200,000
Unavailable Date: Jul 20, 2017
Input Date: Jul 04, 2017
Prior LSC: Listing with no contract changes
Property
Status: Sale
Property Type: Detached
Style: 2-Storey
Area: Aurora
Community: Bayview Northeast
Availability Date: 60/90
Inside
Bedrooms: 4
Bathrooms: 4
Kitchens: 1
Rooms: 9
Den/Family Room: Yes
Air Conditioning: Central Air
Fireplace: Yes
Washrooms: 4
Building
Basement: Fin W/O
Heat Type: Forced Air
Heat Source: Gas
Exterior: Brick
Exterior: Stone
Water Supply: Municipal
Special Designation: Unknown
Parking
Driveway: Pvt Double
Garage Spaces: 2
Garage Type: Built-In
Covered Parking Spaces: 2
Total Parking Spaces: 4
Fees
Tax Year: 2017
Tax Legal Description: Lot 150 Plan 65M3677 Aurora St
Taxes: $5,460
Highlights
Feature: Fenced Yard
Feature: Golf
Feature: Public Transit
Feature: School
Land
Cross Street: Bayview/Wellington
Municipality District: Aurora
Fronting On: East
Parcel Number: 036420759
Pool: None
Sewer: Sewers
Lot Depth: 109.91 Feet
Lot Frontage: 42.98 Feet
Rooms
Room details for 235 Bilbrough Street, Aurora
| Type | Dimensions | Description |
|---|---|---|
| Living Main | 5.79 x 4.46 | |
| Kitchen Main | 3.05 x 3.93 | Granite Counter |
| Family Main | 6.10 x 4.12 | Gas Fireplace |
| Master 2nd | 3.84 x 6.10 | Hardwood Floor, 4 Pc Ensuite |
| 2nd Br 2nd | 3.66 x 4.05 | Hardwood Floor |
| 3rd Br 2nd | 3.38 x 3.17 | Hardwood Floor |
| 4th Br 2nd | 3.35 x 3.84 | Hardwood Floor |
| XXXXXXXX | XXX XX, XXXX |
XXXX XXX XXXX |
$X,XXX,XXX |
| XXX XX, XXXX |
XXXXXX XXX XXXX |
$XXX,XXX | |
| XXXXXXXX | XXX XX, XXXX |
XXXXXXX XXX XXXX |
|
| XXX XX, XXXX |
XXXXXX XXX XXXX |
$X,XXX,XXX |
| XXXXXXXX XXXX | XXX XX, XXXX | $1,200,000 XXX XXXX |
| XXXXXXXX XXXXXX | XXX XX, XXXX | $998,000 XXX XXXX |
| XXXXXXXX XXXXXXX | XXX XX, XXXX | XXX XXXX |
| XXXXXXXX XXXXXX | XXX XX, XXXX | $1,449,000 XXX XXXX |

Rick Hansen Public School
Elementary: PublicStonehaven Elementary School
Elementary: PublicNotre Dame Catholic Elementary School
Elementary: CatholicNorthern Lights Public School
Elementary: PublicSt Jerome Catholic Elementary School
Elementary: CatholicHartman Public School
Elementary: PublicDr G W Williams Secondary School
Secondary: PublicSacred Heart Catholic High School
Secondary: CatholicAurora High School
Secondary: PublicSir William Mulock Secondary School
Secondary: PublicNewmarket High School
Secondary: PublicSt Maximilian Kolbe High School
Secondary: Catholic- 2 bath
- 4 bed
401 Borden Avenue, Newmarket, Ontario • L3Y 5C1 • Central Newmarket



