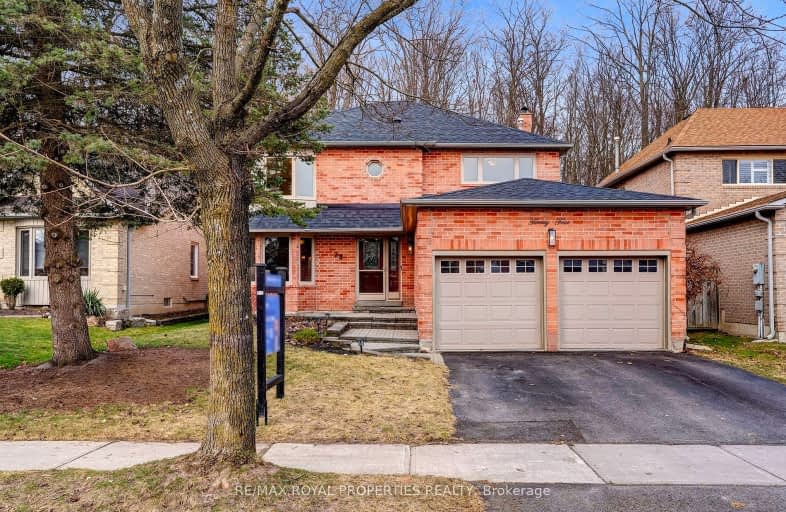Somewhat Walkable
- Some errands can be accomplished on foot.
Minimal Transit
- Almost all errands require a car.
Somewhat Bikeable
- Most errands require a car.

ÉIC Renaissance
Elementary: CatholicLight of Christ Catholic Elementary School
Elementary: CatholicRegency Acres Public School
Elementary: PublicHighview Public School
Elementary: PublicSt Joseph Catholic Elementary School
Elementary: CatholicOur Lady of Hope Catholic Elementary School
Elementary: CatholicACCESS Program
Secondary: PublicÉSC Renaissance
Secondary: CatholicDr G W Williams Secondary School
Secondary: PublicAurora High School
Secondary: PublicCardinal Carter Catholic Secondary School
Secondary: CatholicSt Maximilian Kolbe High School
Secondary: Catholic-
State & Main Kitchen & Bar
14760 Yonge Street, Aurora, ON L4G 7H8 1.74km -
Lava Bar & Lounge
14810 Yonge Street, Aurora, ON L4G 1N3 1.97km -
Filly & Co
14888 Yonge Street, Aurora, ON L4G 1M7 2.17km
-
McDonald's
2 Allaura Blvd, Aurora, ON L4G 3S5 1.76km -
CrepeStar Dessert Cafe & Bistro - Aurora
14800 Yonge Street, Unit 106, Aurora, ON L4G 1N3 1.8km -
Express Country Style
14800 Yonge Street, Unit 151, Aurora, ON L4G 1N3 1.8km
-
Fitness Clubs of Canada
14751 Yonge Street, Aurora, ON L4G 1N1 1.96km -
Aurora Fit Body Boot Camp
7-255 Industrial Parkway S, Aurora, ON L4G 3V2 2.78km -
Sphere Health & Fitness
125 Edward Street, Unit 3, Aurora, ON L4G 1W3 2.86km
-
Sparkle Pharmacy
121-14800 Yonge Street, Aurora, ON L4G 1N3 1.85km -
Shoppers Drug Mart
14729 Yonge Street, Aurora, ON L4G 1N1 1.93km -
Multicare Pharmacy and Health Food
14987 Yonge Street, Aurora, ON L4G 1M5 2.38km
-
IL Forno
330 McClellan Way, Aurora, ON L4G 6X8 0.72km -
Tina's Grill
330 McClellan Way, Aurora, ON L4G 6P3 0.71km -
Harvey's & Swiss Chalet Combo
1 Henderson Drive, Aurora, ON L4G 4J7 1.63km
-
Smart Centres Aurora
135 First Commerce Drive, Aurora, ON L4G 0G2 6.98km -
Canadian Tire
15400 Bayview Avenue, Aurora, ON L4G 7J1 1.59km -
TK Home
14740 Yonge Street, Aurora, ON L4G 7H8 1.64km
-
Metro
1 Henderson Drive, Village Plaza, Aurora, ON L4G 4J7 1.53km -
Ross' No Frills
14800 Yonge Street, Aurora, ON L4G 1N3 1.75km -
Healthy Planet - Aurora
14760 Yonge St, Aurora, ON L4G 7H8 1.77km
-
Lcbo
15830 Bayview Avenue, Aurora, ON L4G 7Y3 5.68km -
LCBO
94 First Commerce Drive, Aurora, ON L4G 0H5 6.65km -
The Beer Store
1100 Davis Drive, Newmarket, ON L3Y 8W8 10.84km
-
Canadian Tire Gas+ - Aurora
14721 Yonge Street, Aurora, ON L4G 1N1 1.89km -
Esso
14923 Yonge Street, Aurora, ON L4G 1M8 2.24km -
A&T Tire & Wheel
54 Industrial Parkway S, Aurora, ON L4G 3V6 3.19km
-
Cineplex Odeon Aurora
15460 Bayview Avenue, Aurora, ON L4G 7J1 4.68km -
Elgin Mills Theatre
10909 Yonge Street, Richmond Hill, ON L4C 3E3 9.47km -
Imagine Cinemas
10909 Yonge Street, Unit 33, Richmond Hill, ON L4C 3E3 9.56km
-
Aurora Public Library
15145 Yonge Street, Aurora, ON L4G 1M1 2.73km -
Richmond Hill Public Library - Oak Ridges Library
34 Regatta Avenue, Richmond Hill, ON L4E 4R1 3.13km -
Richmond Hill Public Library - Richmond Green
1 William F Bell Parkway, Richmond Hill, ON L4S 1N2 10.34km
-
VCA Canada 404 Veterinary Emergency and Referral Hospital
510 Harry Walker Parkway S, Newmarket, ON L3Y 0B3 9.5km -
Southlake Regional Health Centre
596 Davis Drive, Newmarket, ON L3Y 2P9 9.82km -
Mackenzie Health
10 Trench Street, Richmond Hill, ON L4C 4Z3 11.84km
-
Lake Wilcox Park
Sunset Beach Rd, Richmond Hill ON 5km -
Richmond Green Sports Centre & Park
1300 Elgin Mills Rd E (at Leslie St.), Richmond Hill ON L4S 1M5 10.4km -
Mill Pond Park
262 Mill St (at Trench St), Richmond Hill ON 11.2km
-
HSBC
150 Hollidge Blvd (Bayview Ave & Wellington street), Aurora ON L4G 8A3 4.99km -
TD Bank Financial Group
40 First Commerce Dr (at Wellington St E), Aurora ON L4G 0H5 6.56km -
TD Bank Financial Group
1540 Elgin Mills Rd E, Richmond Hill ON L4S 0B2 10.82km
- — bath
- — bed
- — sqft
19-280 Paradelle Drive, Richmond Hill, Ontario • L4E 0C9 • Oak Ridges Lake Wilcox
- — bath
- — bed
- — sqft
191 Aurora Heights Drive West, Aurora, Ontario • L4G 2X1 • Aurora Heights
- 3 bath
- 4 bed
- 2000 sqft
56 Beechbrooke Way, Aurora, Ontario • L4G 6N7 • Aurora Highlands
- 4 bath
- 4 bed
- 2500 sqft
44 Golf Links Drive, Aurora, Ontario • L4G 3V3 • Aurora Highlands














