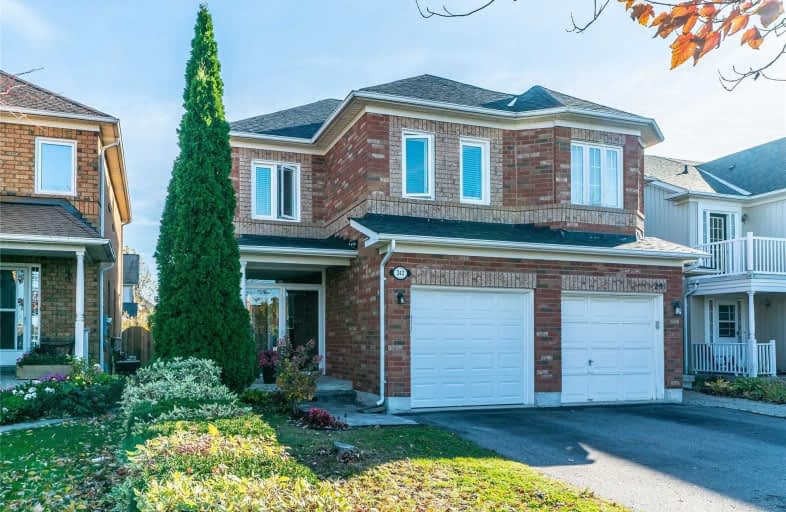Sold on Nov 11, 2019
Note: Property is not currently for sale or for rent.

-
Type: Semi-Detached
-
Style: 2-Storey
-
Lot Size: 22.5 x 108.27 Feet
-
Age: No Data
-
Taxes: $3,748 per year
-
Days on Site: 21 Days
-
Added: Nov 12, 2019 (3 weeks on market)
-
Updated:
-
Last Checked: 2 months ago
-
MLS®#: N4613061
-
Listed By: York national realty inc., brokerage
In Demand Aurora Neighbourhood!! 3Bd Semi W/Open Concept F/P. Spacious, Bright Eat-In Kitchen W/Cathedral Ceiling, S/S App & W/O To South Exp Fenced Yard W/Gate. Lots Of Counter & Cabinet Space. Combined Liv/Din Rm W/ Stone Facade Gas Firepl. Window Enclosed Front Porch. Access To Garage From House. 4Pc Ens W/ Soaker Tub. W/I Closet In Master. Rec Room In Bsmt W/Pot Lights & B/I Shelves. Lots Of Storage & Large Cold Cellar. No Houses Directly Across Street!
Extras
Lifetime Warranty Custom Blinds. Vinyl Windows Throughout('12) Roof('12) Water Softener(Owned) Garage Door('13). Close To Arboretum. Walk Everywhere! (Schools, Daycare, Park, All Amenities!) Bus To Go Station Across The Street.
Property Details
Facts for 243 Hollandview Trail, Aurora
Status
Days on Market: 21
Last Status: Sold
Sold Date: Nov 11, 2019
Closed Date: Jan 07, 2020
Expiry Date: Dec 20, 2019
Sold Price: $690,000
Unavailable Date: Nov 11, 2019
Input Date: Oct 21, 2019
Property
Status: Sale
Property Type: Semi-Detached
Style: 2-Storey
Area: Aurora
Community: Bayview Wellington
Availability Date: Tbd
Inside
Bedrooms: 3
Bathrooms: 3
Kitchens: 1
Rooms: 7
Den/Family Room: No
Air Conditioning: Central Air
Fireplace: Yes
Laundry Level: Lower
Washrooms: 3
Building
Basement: Finished
Heat Type: Forced Air
Heat Source: Gas
Exterior: Brick
Water Supply: Municipal
Special Designation: Unknown
Parking
Driveway: Private
Garage Spaces: 1
Garage Type: Attached
Covered Parking Spaces: 2
Total Parking Spaces: 3
Fees
Tax Year: 2019
Tax Legal Description: Pt Lot 68 Plan 65M3192
Taxes: $3,748
Highlights
Feature: Fenced Yard
Feature: Park
Feature: Public Transit
Feature: School
Feature: School Bus Route
Land
Cross Street: Bayview & Wellington
Municipality District: Aurora
Fronting On: South
Pool: None
Sewer: Sewers
Lot Depth: 108.27 Feet
Lot Frontage: 22.5 Feet
Rooms
Room details for 243 Hollandview Trail, Aurora
| Type | Dimensions | Description |
|---|---|---|
| Living Main | 4.10 x 7.01 | Combined W/Dining, Gas Fireplace, Laminate |
| Dining Main | 4.10 x 7.07 | Combined W/Living, Gas Fireplace, Laminate |
| Kitchen Main | 2.43 x 4.57 | Eat-In Kitchen, Backsplash, Stainless Steel Appl |
| Breakfast Main | 2.61 x 2.74 | Combined W/Kitchen, Cathedral Ceiling, W/O To Yard |
| Master 2nd | 3.05 x 4.74 | W/I Closet, 4 Pc Ensuite, Soaker |
| 2nd Br 2nd | 2.43 x 3.65 | Ceiling Fan, Large Window, Large Closet |
| 3rd Br 3rd | 2.74 x 3.66 | Ceiling Fan, Large Window, Double Closet |
| Rec Bsmt | 4.48 x 4.72 | Laminate, B/I Shelves, Pot Lights |
| XXXXXXXX | XXX XX, XXXX |
XXXX XXX XXXX |
$XXX,XXX |
| XXX XX, XXXX |
XXXXXX XXX XXXX |
$XXX,XXX |
| XXXXXXXX XXXX | XXX XX, XXXX | $690,000 XXX XXXX |
| XXXXXXXX XXXXXX | XXX XX, XXXX | $695,000 XXX XXXX |

ÉÉC Saint-Jean
Elementary: CatholicRick Hansen Public School
Elementary: PublicNorthern Lights Public School
Elementary: PublicSt Jerome Catholic Elementary School
Elementary: CatholicHartman Public School
Elementary: PublicLester B Pearson Public School
Elementary: PublicDr G W Williams Secondary School
Secondary: PublicSacred Heart Catholic High School
Secondary: CatholicAurora High School
Secondary: PublicSir William Mulock Secondary School
Secondary: PublicNewmarket High School
Secondary: PublicSt Maximilian Kolbe High School
Secondary: Catholic- 3 bath
- 3 bed
15 Widdifield Avenue, Newmarket, Ontario • L3X 1Z4 • Armitage



