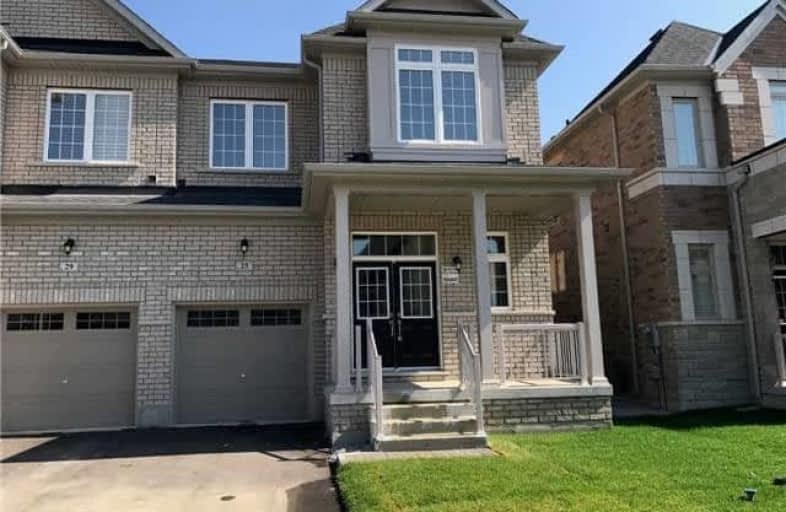Sold on Jan 21, 2018
Note: Property is not currently for sale or for rent.

-
Type: Semi-Detached
-
Style: 2-Storey
-
Size: 2000 sqft
-
Lot Size: 27.89 x 102.17 Feet
-
Age: New
-
Days on Site: 10 Days
-
Added: Sep 07, 2019 (1 week on market)
-
Updated:
-
Last Checked: 2 months ago
-
MLS®#: N4018930
-
Listed By: Re/max imperial realty inc., brokerage
New Lux 28' Wide Lot, 4 Br Semi By "Arista Homes" In Aurora Trails Community. Open Concept, Rare 2282 Sf Size. Best Layout In Semi, 9Ft Ceiling Main, Upgraded Hardwood Floor, Kitchen Cabinet, Granite Countertop, Ext Central Island, Wrought Iron Staircase, Glass Shower, Ceiling Top Bath Mirror, 2nd Floor Laundry, Quality And Solid, One Of The Best & Valuable New Community In Aurora, Walk To All New Schools, Com Center, Natural Trails Throughout Community
Extras
2nd Floor Laundry, Easy Change To 3rd Bathroom, Deep Backyard, Nice Open Layout Basement, Tarion Warranty. High End S/S Samsung Fridge, Stove, Dishwasher(Not Hooked Up). Hrv System, No Sidewalk(Easy Change To Parallel Parking)
Property Details
Facts for 25 Folliot Street, Aurora
Status
Days on Market: 10
Last Status: Sold
Sold Date: Jan 21, 2018
Closed Date: Feb 21, 2018
Expiry Date: Mar 12, 2018
Sold Price: $849,000
Unavailable Date: Jan 21, 2018
Input Date: Jan 11, 2018
Property
Status: Sale
Property Type: Semi-Detached
Style: 2-Storey
Size (sq ft): 2000
Age: New
Area: Aurora
Community: Rural Aurora
Availability Date: 30/60
Inside
Bedrooms: 4
Bathrooms: 3
Kitchens: 1
Rooms: 10
Den/Family Room: Yes
Air Conditioning: None
Fireplace: Yes
Laundry Level: Upper
Washrooms: 3
Building
Basement: Unfinished
Heat Type: Forced Air
Heat Source: Gas
Exterior: Brick
Water Supply: Municipal
Special Designation: Unknown
Parking
Driveway: Private
Garage Spaces: 1
Garage Type: Built-In
Covered Parking Spaces: 2
Total Parking Spaces: 3
Fees
Tax Year: 2017
Tax Legal Description: Plan 65M4462 Pt Lot 101 Rp 65R36437 Part 4
Land
Cross Street: Leslie & St John's S
Municipality District: Aurora
Fronting On: East
Pool: None
Sewer: Sewers
Lot Depth: 102.17 Feet
Lot Frontage: 27.89 Feet
Rooms
Room details for 25 Folliot Street, Aurora
| Type | Dimensions | Description |
|---|---|---|
| Living Main | 3.60 x 3.24 | Hardwood Floor, Combined W/Dining, Open Concept |
| Dining Main | 3.60 x 3.24 | Hardwood Floor, Combined W/Living, Open Concept |
| Family Main | 3.60 x 6.48 | Hardwood Floor, Open Concept, Fireplace |
| Kitchen Main | 3.30 x 3.12 | Granite Counter, Centre Island, Stainless Steel Appl |
| Breakfast Main | 3.24 x 3.12 | Ceramic Floor, O/Looks Backyard |
| Master 2nd | 5.40 x 3.60 | Coffered Ceiling, 5 Pc Ensuite, His/Hers Closets |
| 2nd Br 2nd | 3.18 x 3.60 | Vaulted Ceiling, Closet, Broadloom |
| 3rd Br 2nd | 3.18 x 3.00 | Broadloom, Closet, Semi Ensuite |
| 4th Br 2nd | 3.18 x 3.00 | Broadloom, Closet, Semi Ensuite |
| Laundry 2nd | 2.40 x 2.40 | Ceramic Floor |
| XXXXXXXX | XXX XX, XXXX |
XXXX XXX XXXX |
$XXX,XXX |
| XXX XX, XXXX |
XXXXXX XXX XXXX |
$XXX,XXX | |
| XXXXXXXX | XXX XX, XXXX |
XXXXXXX XXX XXXX |
|
| XXX XX, XXXX |
XXXXXX XXX XXXX |
$XXX,XXX | |
| XXXXXXXX | XXX XX, XXXX |
XXXXXXX XXX XXXX |
|
| XXX XX, XXXX |
XXXXXX XXX XXXX |
$XXX,XXX |
| XXXXXXXX XXXX | XXX XX, XXXX | $849,000 XXX XXXX |
| XXXXXXXX XXXXXX | XXX XX, XXXX | $925,000 XXX XXXX |
| XXXXXXXX XXXXXXX | XXX XX, XXXX | XXX XXXX |
| XXXXXXXX XXXXXX | XXX XX, XXXX | $998,000 XXX XXXX |
| XXXXXXXX XXXXXXX | XXX XX, XXXX | XXX XXXX |
| XXXXXXXX XXXXXX | XXX XX, XXXX | $998,000 XXX XXXX |

Rick Hansen Public School
Elementary: PublicStonehaven Elementary School
Elementary: PublicNotre Dame Catholic Elementary School
Elementary: CatholicBogart Public School
Elementary: PublicSt Jerome Catholic Elementary School
Elementary: CatholicHartman Public School
Elementary: PublicDr G W Williams Secondary School
Secondary: PublicSacred Heart Catholic High School
Secondary: CatholicSir William Mulock Secondary School
Secondary: PublicHuron Heights Secondary School
Secondary: PublicNewmarket High School
Secondary: PublicSt Maximilian Kolbe High School
Secondary: Catholic- 4 bath
- 4 bed
- 1500 sqft
24 Reynolds Crescent, Aurora, Ontario • L4G 7X7 • Bayview Northeast



