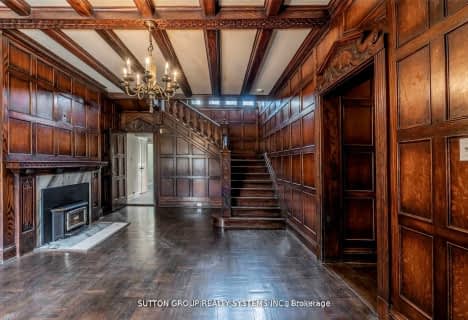
Académie de la Moraine
Elementary: PublicRegency Acres Public School
Elementary: PublicHighview Public School
Elementary: PublicSt Joseph Catholic Elementary School
Elementary: CatholicOak Ridges Public School
Elementary: PublicOur Lady of Hope Catholic Elementary School
Elementary: CatholicACCESS Program
Secondary: PublicÉSC Renaissance
Secondary: CatholicDr G W Williams Secondary School
Secondary: PublicAurora High School
Secondary: PublicCardinal Carter Catholic Secondary School
Secondary: CatholicSt Maximilian Kolbe High School
Secondary: Catholic- 5 bath
- 4 bed
- 3500 sqft
17 Drynoch Avenue, Richmond Hill, Ontario • L4E 3E7 • Oak Ridges Lake Wilcox
- 5 bath
- 5 bed
253 Lakeland Crescent, Richmond Hill, Ontario • L4E 3A6 • Oak Ridges Lake Wilcox
- 5 bath
- 4 bed
- 3500 sqft
15 Kenneth Campbell Court, Aurora, Ontario • L4G 5Z2 • Aurora Highlands












