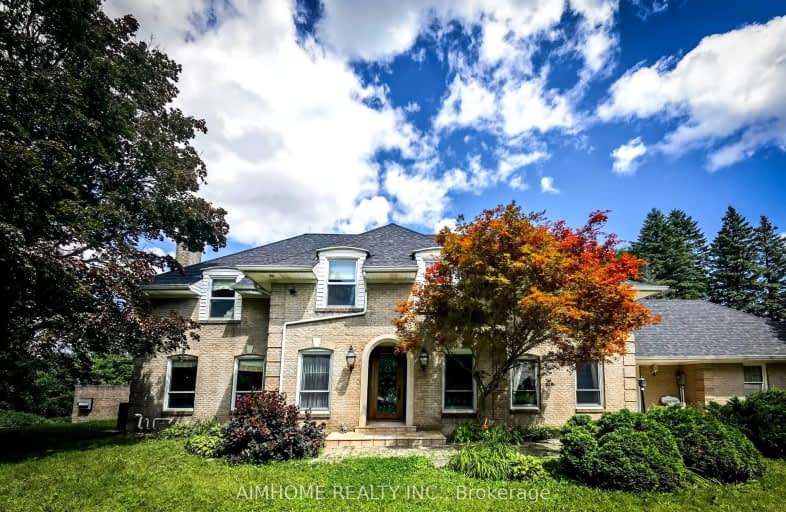Car-Dependent
- Most errands require a car.
Minimal Transit
- Almost all errands require a car.
Somewhat Bikeable
- Almost all errands require a car.

Académie de la Moraine
Elementary: PublicHoly Spirit Catholic Elementary School
Elementary: CatholicOur Lady of the Annunciation Catholic Elementary School
Elementary: CatholicAurora Grove Public School
Elementary: PublicLake Wilcox Public School
Elementary: PublicBond Lake Public School
Elementary: PublicACCESS Program
Secondary: PublicÉSC Renaissance
Secondary: CatholicDr G W Williams Secondary School
Secondary: PublicAurora High School
Secondary: PublicCardinal Carter Catholic Secondary School
Secondary: CatholicSt Maximilian Kolbe High School
Secondary: Catholic-
Lake Wilcox Park
Sunset Beach Rd, Richmond Hill ON 2.46km -
Ozark Community Park
Old Colony Rd, Richmond Hill ON 3.22km -
Leno mills park
Richmond Hill ON 7.46km
-
CIBC
660 Wellington St E (Bayview Ave.), Aurora ON L4G 0K3 4.11km -
BMO Bank of Montreal
668 Wellington St E (Bayview & Wellington), Aurora ON L4G 0K3 4.16km -
TD Bank Financial Group
40 First Commerce Dr (at Wellington St E), Aurora ON L4G 0H5 5.26km
- 5 bath
- 5 bed
253 Lakeland Crescent, Richmond Hill, Ontario • L4E 3A6 • Oak Ridges Lake Wilcox
- 4 bath
- 5 bed
- 3500 sqft
52 Sandbanks Drive, Richmond Hill, Ontario • L4E 4K7 • Oak Ridges Lake Wilcox
- 5 bath
- 5 bed
- 3500 sqft
11 Sweet Gale Crescent, Richmond Hill, Ontario • L4E 1A2 • Rural Richmond Hill






