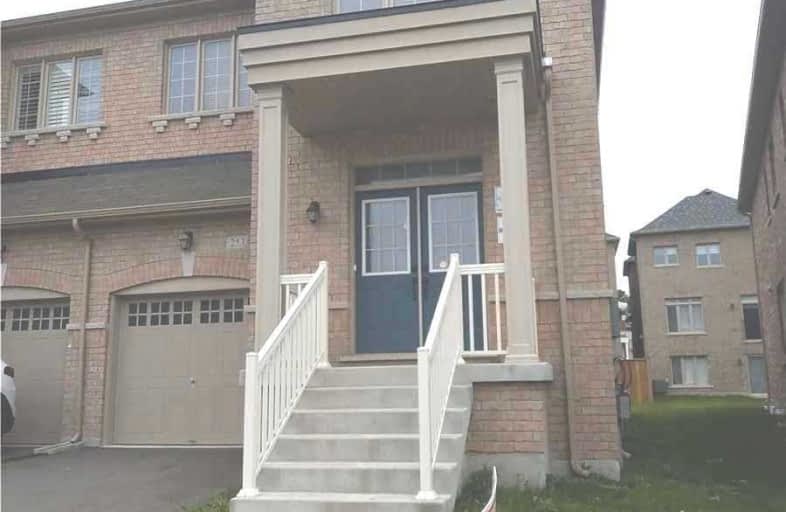Sold on Nov 05, 2019
Note: Property is not currently for sale or for rent.

-
Type: Semi-Detached
-
Style: 2-Storey
-
Size: 2000 sqft
-
Lot Size: 27.89 x 102.69 Feet
-
Age: 0-5 years
-
Taxes: $5,111 per year
-
Days on Site: 38 Days
-
Added: Nov 06, 2019 (1 month on market)
-
Updated:
-
Last Checked: 2 months ago
-
MLS®#: N4592492
-
Listed By: Homelife landmark realty inc., brokerage
Beautiful & Bright 4 Br Semi From Fieldgate Home, 2161 Sq/ Ft Kingfisher Model, With Boasted 9-Foot Ceiling On 1st And 2nd Fl. Upgrd 4Br, 2-Ensuite. Direct Access To Garage. 2nd Fl Laundry. Oak Staircase W/ Matching Hardwood Fl Thru-Out Main Fl. Upgrd Modern Dk Stain Tall Kitchen Cabinet, S/S Appliances. Long D'way Can Park 2 Cars. Close To All Amenities, Commty Ctr, T&T, Walmart, Longo, Theater, & 404. Walk Out To Yard. Don't Miss Out On This Gorgeous Home.
Extras
S/S Fridge, S/S Stove, S/S Dishwasher (Not Hook-Up), Washer And Dryer. All Elfs. All Windows Covering And Door Blind. Cac. Hwt (Rental). Tarion Warranty.
Property Details
Facts for 253 Chouinard Way, Aurora
Status
Days on Market: 38
Last Status: Sold
Sold Date: Nov 05, 2019
Closed Date: Dec 30, 2019
Expiry Date: Dec 28, 2019
Sold Price: $843,000
Unavailable Date: Nov 05, 2019
Input Date: Sep 29, 2019
Prior LSC: Listing with no contract changes
Property
Status: Sale
Property Type: Semi-Detached
Style: 2-Storey
Size (sq ft): 2000
Age: 0-5
Area: Aurora
Community: Rural Aurora
Availability Date: Tba
Inside
Bedrooms: 4
Bathrooms: 4
Kitchens: 1
Rooms: 8
Den/Family Room: Yes
Air Conditioning: Central Air
Fireplace: Yes
Laundry Level: Upper
Central Vacuum: N
Washrooms: 4
Utilities
Electricity: Yes
Gas: Yes
Cable: Yes
Telephone: Yes
Building
Basement: Unfinished
Heat Type: Forced Air
Heat Source: Gas
Exterior: Brick
Elevator: N
UFFI: No
Water Supply Type: Unknown
Water Supply: Municipal
Physically Handicapped-Equipped: N
Special Designation: Unknown
Retirement: N
Parking
Driveway: Private
Garage Spaces: 1
Garage Type: Attached
Covered Parking Spaces: 2
Total Parking Spaces: 3
Fees
Tax Year: 2019
Tax Legal Description: Plan 65M4462 Pt Lot 65 Rp 65R36407 Part 6
Taxes: $5,111
Land
Cross Street: Leslie/ St. John Sid
Municipality District: Aurora
Fronting On: South
Pool: None
Sewer: Sewers
Lot Depth: 102.69 Feet
Lot Frontage: 27.89 Feet
Lot Irregularities: Irregular
Acres: < .50
Zoning: R3-20
Waterfront: None
Rooms
Room details for 253 Chouinard Way, Aurora
| Type | Dimensions | Description |
|---|---|---|
| Family Main | 4.88 x 3.96 | Hardwood Floor, Gas Fireplace |
| Dining Main | 6.40 x 3.54 | Hardwood Floor |
| Breakfast Main | 2.74 x 2.90 | Ceramic Floor, W/O To Garden |
| Kitchen Main | 3.35 x 2.90 | Ceramic Floor, W/O To Garden |
| Master Upper | 4.94 x 3.84 | Broadloom, 4 Pc Ensuite, W/I Closet |
| 2nd Br Upper | 3.35 x 2.74 | Broadloom, 4 Pc Ensuite, W/I Closet |
| 3rd Br Upper | 2.74 x 3.66 | Broadloom, Semi Ensuite, Large Window |
| 4th Br Upper | 2.74 x 2.74 | Broadloom, Semi Ensuite, Closet |
| XXXXXXXX | XXX XX, XXXX |
XXXX XXX XXXX |
$XXX,XXX |
| XXX XX, XXXX |
XXXXXX XXX XXXX |
$XXX,XXX |
| XXXXXXXX XXXX | XXX XX, XXXX | $843,000 XXX XXXX |
| XXXXXXXX XXXXXX | XXX XX, XXXX | $799,000 XXX XXXX |

Rick Hansen Public School
Elementary: PublicStonehaven Elementary School
Elementary: PublicNotre Dame Catholic Elementary School
Elementary: CatholicBogart Public School
Elementary: PublicSt Jerome Catholic Elementary School
Elementary: CatholicHartman Public School
Elementary: PublicDr G W Williams Secondary School
Secondary: PublicSacred Heart Catholic High School
Secondary: CatholicSir William Mulock Secondary School
Secondary: PublicHuron Heights Secondary School
Secondary: PublicNewmarket High School
Secondary: PublicSt Maximilian Kolbe High School
Secondary: Catholic

