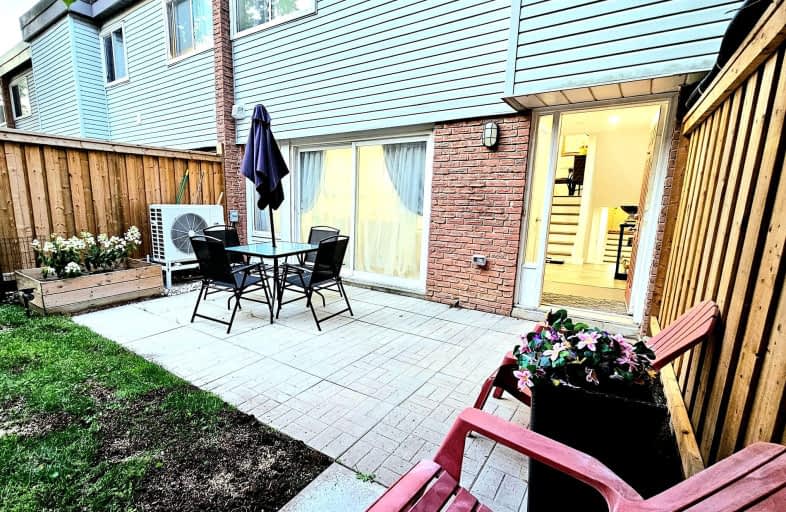Car-Dependent
- Most errands require a car.
Some Transit
- Most errands require a car.
Somewhat Bikeable
- Most errands require a car.

Our Lady of Grace Catholic Elementary School
Elementary: CatholicRegency Acres Public School
Elementary: PublicDevins Drive Public School
Elementary: PublicAurora Heights Public School
Elementary: PublicSt Joseph Catholic Elementary School
Elementary: CatholicWellington Public School
Elementary: PublicÉSC Renaissance
Secondary: CatholicDr G W Williams Secondary School
Secondary: PublicAurora High School
Secondary: PublicSir William Mulock Secondary School
Secondary: PublicCardinal Carter Catholic Secondary School
Secondary: CatholicSt Maximilian Kolbe High School
Secondary: Catholic- 3 bath
- 3 bed
- 1200 sqft
07-100 Alex Gardner Circle, Aurora, Ontario • L4G 2R6 • Aurora Village
- 2 bath
- 3 bed
- 1400 sqft
307 Milestone Crescent, Aurora, Ontario • L4G 3M2 • Aurora Village
- 3 bath
- 3 bed
- 1000 sqft
131 Milestone Crescent, Aurora, Ontario • L4G 3M2 • Aurora Village
- 3 bath
- 3 bed
- 1000 sqft
223 Milestone Crescent, Aurora, Ontario • L4G 3M2 • Aurora Village








