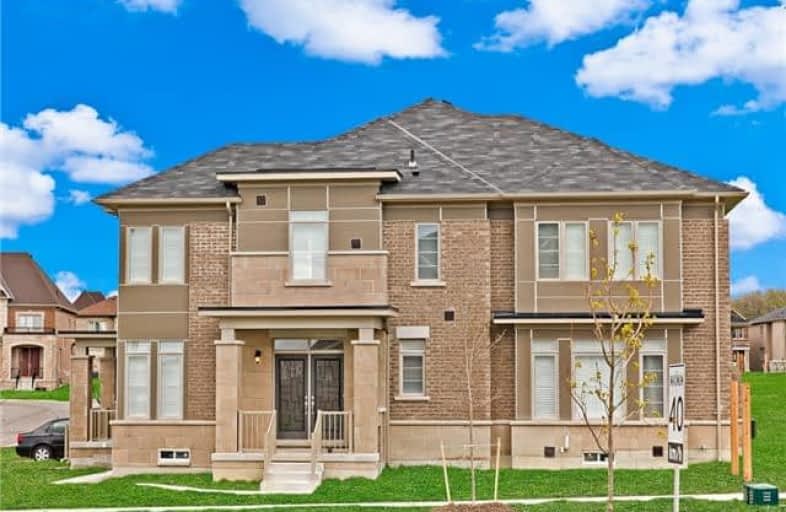Sold on May 15, 2018
Note: Property is not currently for sale or for rent.

-
Type: Att/Row/Twnhouse
-
Style: 2-Storey
-
Lot Size: 39 x 103 Feet
-
Age: No Data
-
Added: Sep 07, 2019 (1 second on market)
-
Updated:
-
Last Checked: 2 months ago
-
MLS®#: N4129428
-
Listed By: Century 21 titans realty inc., brokerage
Stunning Corner Unit Free Hold Townhouse, 4 Bedrooms, Natural Light, Facing A Park, Beautiful Layout. Tons Of Upgrades Including 24"X24" Floor Tile, Quartz Countertop, Back Splash, Double Bowl Stainless Steel Undermount Sink, Wall Mounted 30" Upgraded Sink In Washrooms, Free Standing Tub, 10 Mm Frameless Glass Shower Enclosure With Door, Graphite Finish 4" Engineered Flooring, Upgraded Stairs, Nosing, Handrails, ?" Metal Pickets, Electric Fireplace.
Extras
Stainless Steel Appliances: Fridge, Stove, Washer, Dryer, All Elfs. - Fits 2 Cars On Long Driveway Pad, Walk To School, Parks, Minutes To Highway, Community Centre, Future T&T Supermarket. Ib School: Dr. G.W. William School, #1 Aurora Rick.
Property Details
Facts for 256 Roy Harper Avenue, Aurora
Status
Last Status: Sold
Sold Date: May 15, 2018
Closed Date: Jul 03, 2018
Expiry Date: Sep 30, 2018
Sold Price: $829,900
Unavailable Date: May 15, 2018
Input Date: May 15, 2018
Prior LSC: Listing with no contract changes
Property
Status: Sale
Property Type: Att/Row/Twnhouse
Style: 2-Storey
Area: Aurora
Community: Rural Aurora
Availability Date: Immed
Inside
Bedrooms: 4
Bathrooms: 3
Kitchens: 1
Rooms: 7
Den/Family Room: Yes
Air Conditioning: None
Fireplace: Yes
Washrooms: 3
Building
Basement: Full
Heat Type: Forced Air
Heat Source: Gas
Exterior: Brick
Water Supply: Municipal
Special Designation: Unknown
Parking
Driveway: Private
Garage Spaces: 1
Garage Type: Attached
Covered Parking Spaces: 1
Total Parking Spaces: 2
Fees
Tax Year: 2018
Tax Legal Description: Blk 215-5 Plan 65M-4462 Parts11&12 Plan 65R 36551
Land
Cross Street: Gower & Roy Harper
Municipality District: Aurora
Fronting On: North
Pool: None
Sewer: Sewers
Lot Depth: 103 Feet
Lot Frontage: 39 Feet
Lot Irregularities: Irregular
Additional Media
- Virtual Tour: http://tours.sjvirtualtours.ca/idx/642771
Rooms
Room details for 256 Roy Harper Avenue, Aurora
| Type | Dimensions | Description |
|---|---|---|
| Great Rm Main | 5.36 x 4.15 | Hardwood Floor, Fireplace, Window |
| Dining Main | 3.35 x 4.02 | Hardwood Floor |
| Kitchen Main | 3.35 x 2.74 | Ceramic Floor |
| Breakfast Main | 3.35 x 2.74 | Ceramic Floor, Combined W/Kitchen |
| Master 2nd | 5.06 x 3.66 | Broadloom, W/I Closet, 4 Pc Ensuite |
| 2nd Br 2nd | 3.96 x 3.05 | Broadloom, Closet |
| 3rd Br 2nd | 3.35 x 4.02 | Broadloom, Closet |
| 4th Br 2nd | 2.74 x 3.11 | Broadloom, Closet |
| XXXXXXXX | XXX XX, XXXX |
XXXX XXX XXXX |
$XXX,XXX |
| XXX XX, XXXX |
XXXXXX XXX XXXX |
$XXX,XXX |
| XXXXXXXX XXXX | XXX XX, XXXX | $829,900 XXX XXXX |
| XXXXXXXX XXXXXX | XXX XX, XXXX | $829,900 XXX XXXX |

Rick Hansen Public School
Elementary: PublicStonehaven Elementary School
Elementary: PublicNotre Dame Catholic Elementary School
Elementary: CatholicBogart Public School
Elementary: PublicSt Jerome Catholic Elementary School
Elementary: CatholicHartman Public School
Elementary: PublicDr G W Williams Secondary School
Secondary: PublicSacred Heart Catholic High School
Secondary: CatholicSir William Mulock Secondary School
Secondary: PublicHuron Heights Secondary School
Secondary: PublicNewmarket High School
Secondary: PublicSt Maximilian Kolbe High School
Secondary: Catholic

