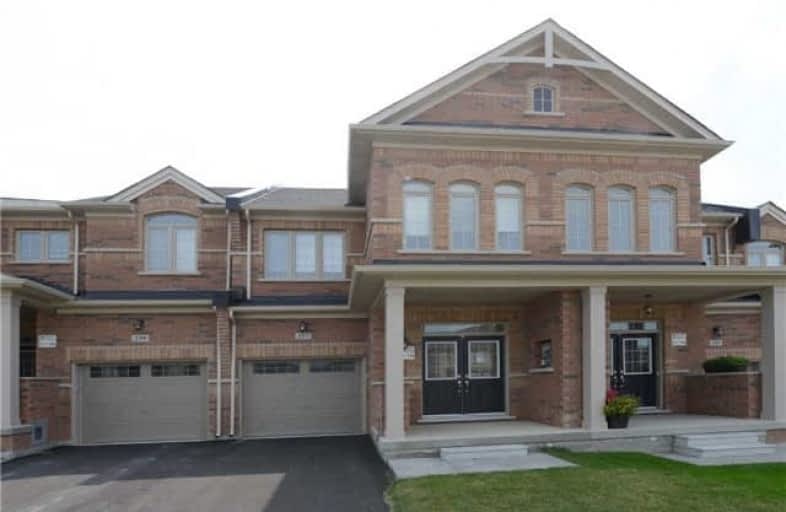Sold on Oct 08, 2018
Note: Property is not currently for sale or for rent.

-
Type: Att/Row/Twnhouse
-
Style: 2-Storey
-
Size: 1500 sqft
-
Lot Size: 20.01 x 105.97 Feet
-
Age: 0-5 years
-
Taxes: $1,927 per year
-
Days on Site: 5 Days
-
Added: Sep 07, 2019 (5 days on market)
-
Updated:
-
Last Checked: 2 months ago
-
MLS®#: N4265932
-
Listed By: Homelife/romano realty ltd., brokerage
Located In The Unbeatable Aurora Trails Neighbourhood & Near Upcoming Park, Your Spectacular Dream Townhome Is 1 Yr New, Close To 2000 Sf & Features An O/Con Layout, Gleaming Dark H/W Flrs T/O Main & Upper Hall, Huge Modern Kit W/Top Of The Line S/S Appl, Granite C/T, Rich Dark Cabinetry & Brkfst Area, Expansive Fam/Great Rm W/W/O To Lovely Yard, Generous Master W/W/In & 4Pc Ens Incl Sep Shower W/Glass Dr, Ample Bdrms W/Large Closets, 9' Ceilings On Both Flrs
Extras
Samsung S/S Fridge, Stove, D/W, Hood, F/L W/D, All Elfs, High End Window Cvrngs, Cac, Gdo & 2 Rem, Alarm, Oak Stairs, Direct Access To Garage, Convenient 2nd Flr Lndry, Steps To Shopping, Parks, Community Cntr, Hwy 404, Top Ranked Schools
Property Details
Facts for 257 Roy Harper Avenue, Aurora
Status
Days on Market: 5
Last Status: Sold
Sold Date: Oct 08, 2018
Closed Date: Nov 15, 2018
Expiry Date: Dec 17, 2018
Sold Price: $745,000
Unavailable Date: Oct 08, 2018
Input Date: Oct 03, 2018
Prior LSC: Listing with no contract changes
Property
Status: Sale
Property Type: Att/Row/Twnhouse
Style: 2-Storey
Size (sq ft): 1500
Age: 0-5
Area: Aurora
Community: Rural Aurora
Availability Date: Immediate/Tba
Inside
Bedrooms: 3
Bathrooms: 3
Kitchens: 1
Rooms: 7
Den/Family Room: Yes
Air Conditioning: Central Air
Fireplace: No
Laundry Level: Upper
Washrooms: 3
Building
Basement: Full
Heat Type: Forced Air
Heat Source: Gas
Exterior: Brick
Water Supply: Municipal
Special Designation: Unknown
Parking
Driveway: Private
Garage Spaces: 1
Garage Type: Built-In
Covered Parking Spaces: 2
Total Parking Spaces: 3
Fees
Tax Year: 2018
Tax Legal Description: Part Of Block 217, Plan 65M4462**
Taxes: $1,927
Highlights
Feature: Park
Feature: Rec Centre
Feature: School
Land
Cross Street: Leslie St & Wellingt
Municipality District: Aurora
Fronting On: South
Pool: None
Sewer: Sewers
Lot Depth: 105.97 Feet
Lot Frontage: 20.01 Feet
Additional Media
- Virtual Tour: http://www.myvisuallistings.com/evtnb/268316
Rooms
Room details for 257 Roy Harper Avenue, Aurora
| Type | Dimensions | Description |
|---|---|---|
| Kitchen Main | 3.08 x 3.77 | Modern Kitchen, Granite Counter, Stainless Steel Appl |
| Breakfast Main | 2.98 x 3.64 | Open Concept, Breakfast Bar |
| Dining Main | 3.26 x 4.38 | Hardwood Floor, Open Concept, Coffered Ceiling |
| Family Main | 3.47 x 5.82 | Hardwood Floor, W/O To Yard, Coffered Ceiling |
| Master 2nd | 3.75 x 5.61 | 4 Pc Ensuite, W/I Closet, Double Doors |
| 2nd Br 2nd | 3.16 x 4.07 | Double Closet, Large Window, Broadloom |
| 3rd Br 2nd | 2.90 x 4.23 | Large Closet, Large Window, Broadloom |
| XXXXXXXX | XXX XX, XXXX |
XXXX XXX XXXX |
$XXX,XXX |
| XXX XX, XXXX |
XXXXXX XXX XXXX |
$XXX,XXX | |
| XXXXXXXX | XXX XX, XXXX |
XXXXXXX XXX XXXX |
|
| XXX XX, XXXX |
XXXXXX XXX XXXX |
$XXX,XXX | |
| XXXXXXXX | XXX XX, XXXX |
XXXXXXX XXX XXXX |
|
| XXX XX, XXXX |
XXXXXX XXX XXXX |
$XXX,XXX | |
| XXXXXXXX | XXX XX, XXXX |
XXXXXX XXX XXXX |
$X,XXX |
| XXX XX, XXXX |
XXXXXX XXX XXXX |
$X,XXX |
| XXXXXXXX XXXX | XXX XX, XXXX | $745,000 XXX XXXX |
| XXXXXXXX XXXXXX | XXX XX, XXXX | $769,000 XXX XXXX |
| XXXXXXXX XXXXXXX | XXX XX, XXXX | XXX XXXX |
| XXXXXXXX XXXXXX | XXX XX, XXXX | $798,800 XXX XXXX |
| XXXXXXXX XXXXXXX | XXX XX, XXXX | XXX XXXX |
| XXXXXXXX XXXXXX | XXX XX, XXXX | $808,800 XXX XXXX |
| XXXXXXXX XXXXXX | XXX XX, XXXX | $2,000 XXX XXXX |
| XXXXXXXX XXXXXX | XXX XX, XXXX | $1,980 XXX XXXX |

Rick Hansen Public School
Elementary: PublicStonehaven Elementary School
Elementary: PublicNotre Dame Catholic Elementary School
Elementary: CatholicBogart Public School
Elementary: PublicSt Jerome Catholic Elementary School
Elementary: CatholicHartman Public School
Elementary: PublicDr G W Williams Secondary School
Secondary: PublicSacred Heart Catholic High School
Secondary: CatholicSir William Mulock Secondary School
Secondary: PublicHuron Heights Secondary School
Secondary: PublicNewmarket High School
Secondary: PublicSt Maximilian Kolbe High School
Secondary: Catholic

