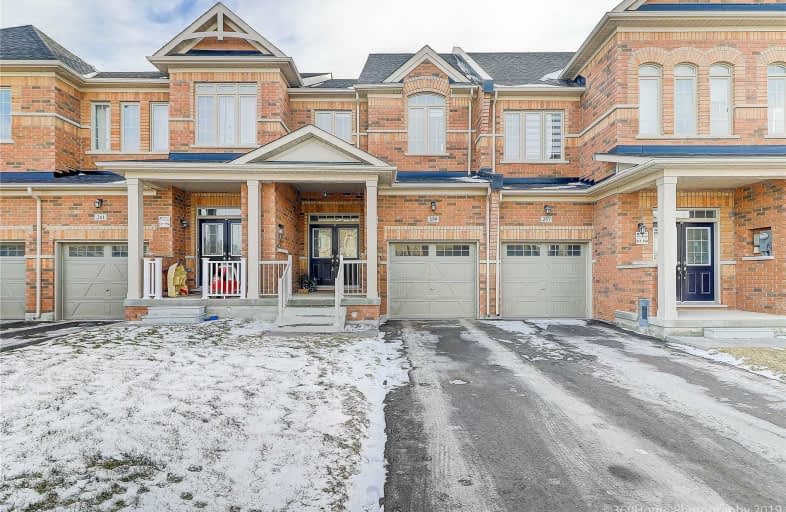Sold on Feb 04, 2019
Note: Property is not currently for sale or for rent.

-
Type: Att/Row/Twnhouse
-
Style: 2-Storey
-
Size: 1500 sqft
-
Lot Size: 20.01 x 105.97 Feet
-
Age: 0-5 years
-
Taxes: $4,834 per year
-
Days on Site: 19 Days
-
Added: Sep 07, 2019 (2 weeks on market)
-
Updated:
-
Last Checked: 2 months ago
-
MLS®#: N4338212
-
Listed By: Homelife landmark realty inc., brokerage
Welcome To 259 Roy Harper Ave. Nested In A Prestigious And Beautiful Neighborhood Great Family Community With Perfect Proximity To Parks,School. Shopping (Incl T&T) Locating In The Beautiful City Of Aurora .Spectacular Open Concept Design With Spacious Principal Rooms.Hardwood Flooring Throughout 1st Flr, California Shutters,9 Feet Ceiling At The Main Floor. Excellent Layout. You Will Love It.Breathtaking Gourmet Dine-In Kitchen W/Granite C-Tops And S/S Apl
Extras
All Elf's, All Window Covering. Stainless Fridge, Stove, B/I Dishwasher, Hood Fan, And Washer/Dryer. Garage Door Opener With Two Remotes. Hot Water Tank Rent. Upgraded 200 Amp Electric Service For Electric Vehicle Charging Station.
Property Details
Facts for 259 Roy Harper Avenue, Aurora
Status
Days on Market: 19
Last Status: Sold
Sold Date: Feb 04, 2019
Closed Date: May 09, 2019
Expiry Date: Apr 16, 2019
Sold Price: $726,000
Unavailable Date: Feb 04, 2019
Input Date: Jan 16, 2019
Property
Status: Sale
Property Type: Att/Row/Twnhouse
Style: 2-Storey
Size (sq ft): 1500
Age: 0-5
Area: Aurora
Community: Rural Aurora
Availability Date: 30/60/Tba
Inside
Bedrooms: 3
Bathrooms: 3
Kitchens: 1
Rooms: 7
Den/Family Room: Yes
Air Conditioning: Central Air
Fireplace: No
Laundry Level: Lower
Washrooms: 3
Utilities
Electricity: Yes
Gas: Yes
Cable: Yes
Telephone: Yes
Building
Basement: Full
Basement 2: Unfinished
Heat Type: Forced Air
Heat Source: Gas
Exterior: Brick
Water Supply: Municipal
Special Designation: Unknown
Parking
Driveway: Private
Garage Spaces: 1
Garage Type: Built-In
Covered Parking Spaces: 2
Total Parking Spaces: 3
Fees
Tax Year: 2018
Tax Legal Description: Plan 65M4462 Pt Blk 217 Rp 65R36438 Parts 8 To 10
Taxes: $4,834
Highlights
Feature: Park
Feature: Rec Centre
Land
Cross Street: Leslie / Wellington
Municipality District: Aurora
Fronting On: South
Pool: None
Sewer: Sewers
Lot Depth: 105.97 Feet
Lot Frontage: 20.01 Feet
Zoning: Residential
Waterfront: None
Additional Media
- Virtual Tour: https://www.360homephoto.com/z901144/
Rooms
Room details for 259 Roy Harper Avenue, Aurora
| Type | Dimensions | Description |
|---|---|---|
| Living Main | 4.57 x 3.23 | Combined W/Dining, Hardwood Floor, Open Concept |
| Dining Main | 4.57 x 3.23 | Combined W/Living, Hardwood Floor, Open Concept |
| Family Main | 3.35 x 5.80 | Open Concept, Hardwood Floor, California Shutters |
| Kitchen Main | 3.23 x 2.62 | Modern Kitchen, Granite Counter, Stainless Steel Appl |
| Master 2nd | 5.80 x 3.66 | W/I Closet, 5 Pc Ensuite, Broadloom |
| 2nd Br 2nd | 3.72 x 2.99 | Closet, Picture Window, Broadloom |
| 3rd Br 2nd | 3.96 x 2.80 | Closet, Picture Window, Broadloom |
| XXXXXXXX | XXX XX, XXXX |
XXXX XXX XXXX |
$XXX,XXX |
| XXX XX, XXXX |
XXXXXX XXX XXXX |
$XXX,XXX |
| XXXXXXXX XXXX | XXX XX, XXXX | $726,000 XXX XXXX |
| XXXXXXXX XXXXXX | XXX XX, XXXX | $749,990 XXX XXXX |

Rick Hansen Public School
Elementary: PublicStonehaven Elementary School
Elementary: PublicNotre Dame Catholic Elementary School
Elementary: CatholicBogart Public School
Elementary: PublicSt Jerome Catholic Elementary School
Elementary: CatholicHartman Public School
Elementary: PublicDr G W Williams Secondary School
Secondary: PublicSacred Heart Catholic High School
Secondary: CatholicSir William Mulock Secondary School
Secondary: PublicHuron Heights Secondary School
Secondary: PublicNewmarket High School
Secondary: PublicSt Maximilian Kolbe High School
Secondary: Catholic

