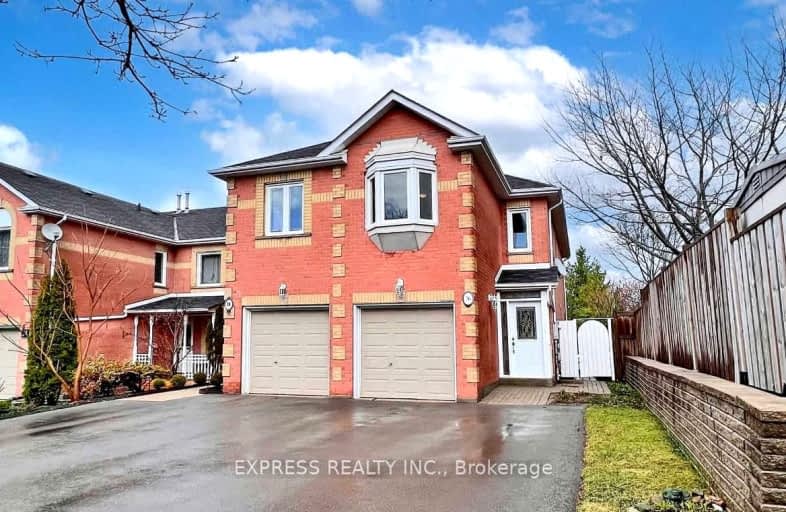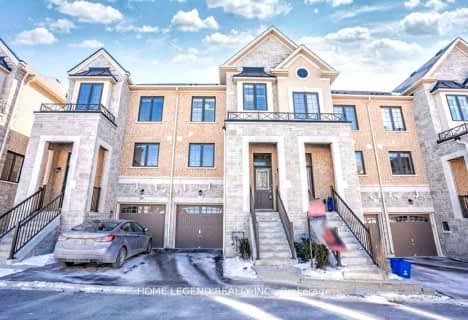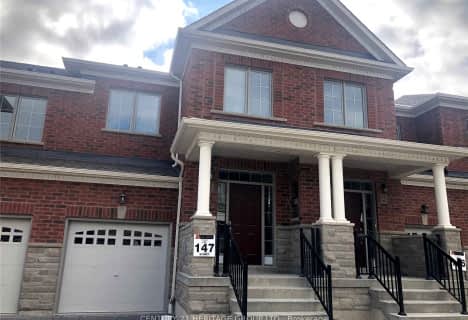Car-Dependent
- Most errands require a car.
Some Transit
- Most errands require a car.
Somewhat Bikeable
- Most errands require a car.

ÉIC Renaissance
Elementary: CatholicLight of Christ Catholic Elementary School
Elementary: CatholicRegency Acres Public School
Elementary: PublicHighview Public School
Elementary: PublicSt Joseph Catholic Elementary School
Elementary: CatholicOur Lady of Hope Catholic Elementary School
Elementary: CatholicACCESS Program
Secondary: PublicÉSC Renaissance
Secondary: CatholicDr G W Williams Secondary School
Secondary: PublicAurora High School
Secondary: PublicCardinal Carter Catholic Secondary School
Secondary: CatholicSt Maximilian Kolbe High School
Secondary: Catholic-
Lake Wilcox Park
Sunset Beach Rd, Richmond Hill ON 4.62km -
William bond park
Toronto ON 4.68km -
Wesley Brooks Memorial Conservation Area
Newmarket ON 8.96km
-
TD Canada Trust ATM
2200 King Rd (Keele Street), King City ON L7B 1L3 5.6km -
BMO Bank of Montreal
11680 Yonge St (at Tower Hill Rd.), Richmond Hill ON L4E 0K4 6.77km -
CIBC
10652 Leslie St (Elgin Mills Rd East), Richmond Hill ON L4S 0B9 10.33km
- 3 bath
- 3 bed
- 1100 sqft
44 Mistleflower Court, Richmond Hill, Ontario • L4E 3T9 • Oak Ridges
- 3 bath
- 3 bed
- 1500 sqft
55 Thornapple Lane, Richmond Hill, Ontario • L4E 1E7 • Oak Ridges Lake Wilcox
- 3 bath
- 3 bed
- 1500 sqft
57 Thornapple Lane, Richmond Hill, Ontario • L3G 1H3 • Oak Ridges Lake Wilcox








