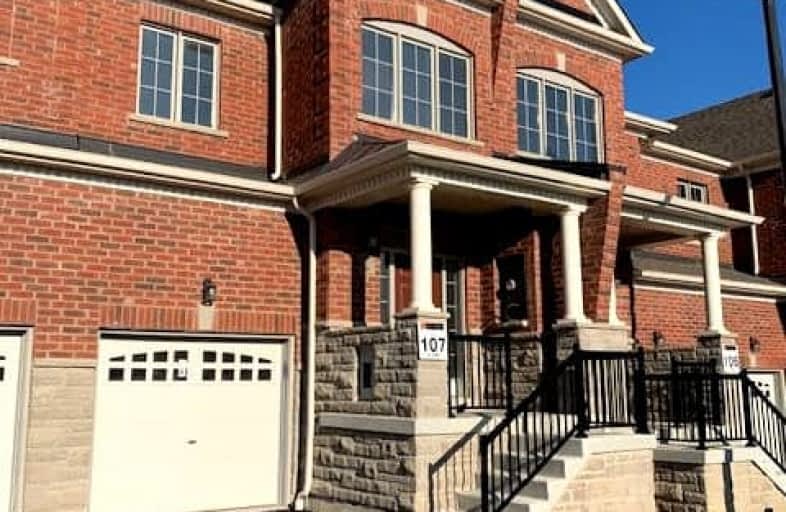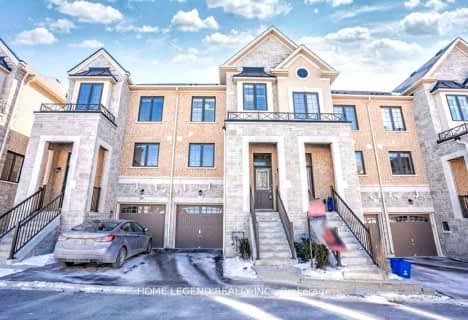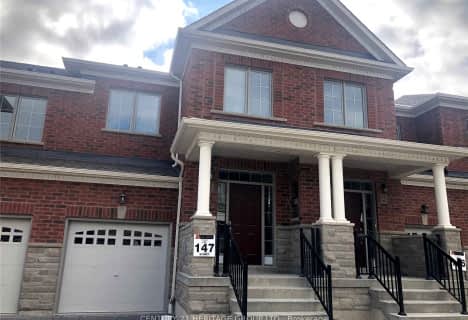Car-Dependent
- Almost all errands require a car.
Some Transit
- Most errands require a car.
Somewhat Bikeable
- Most errands require a car.

Académie de la Moraine
Elementary: PublicOur Lady of the Annunciation Catholic Elementary School
Elementary: CatholicLake Wilcox Public School
Elementary: PublicBond Lake Public School
Elementary: PublicOak Ridges Public School
Elementary: PublicOur Lady of Hope Catholic Elementary School
Elementary: CatholicACCESS Program
Secondary: PublicÉSC Renaissance
Secondary: CatholicDr G W Williams Secondary School
Secondary: PublicAurora High School
Secondary: PublicCardinal Carter Catholic Secondary School
Secondary: CatholicSt Maximilian Kolbe High School
Secondary: Catholic-
Russell Tilt Park
Blackforest Dr, Richmond Hill ON 1.95km -
Lake Wilcox Park
Sunset Beach Rd, Richmond Hill ON 2.39km -
Grovewood Park
Richmond Hill ON 3.54km
-
TD Bank Financial Group
13337 Yonge St (at Worthington Ave), Richmond Hill ON L4E 3L3 1.39km -
Meridian Credit Union ATM
297 Wellington St E, Aurora ON L4G 6K9 4.25km -
BMO Bank of Montreal
668 Wellington St E (Bayview & Wellington), Aurora ON L4G 0K3 4.6km
- 3 bath
- 3 bed
- 1100 sqft
44 Mistleflower Court, Richmond Hill, Ontario • L4E 3T9 • Oak Ridges
- 3 bath
- 3 bed
- 1500 sqft
55 Thornapple Lane, Richmond Hill, Ontario • L4E 1E7 • Oak Ridges Lake Wilcox
- 4 bath
- 3 bed
- 1500 sqft
11-15 Old Colony Road, Richmond Hill, Ontario • L4E 4L4 • Oak Ridges Lake Wilcox
- 3 bath
- 3 bed
- 1500 sqft
57 Thornapple Lane, Richmond Hill, Ontario • L3G 1H3 • Oak Ridges Lake Wilcox









