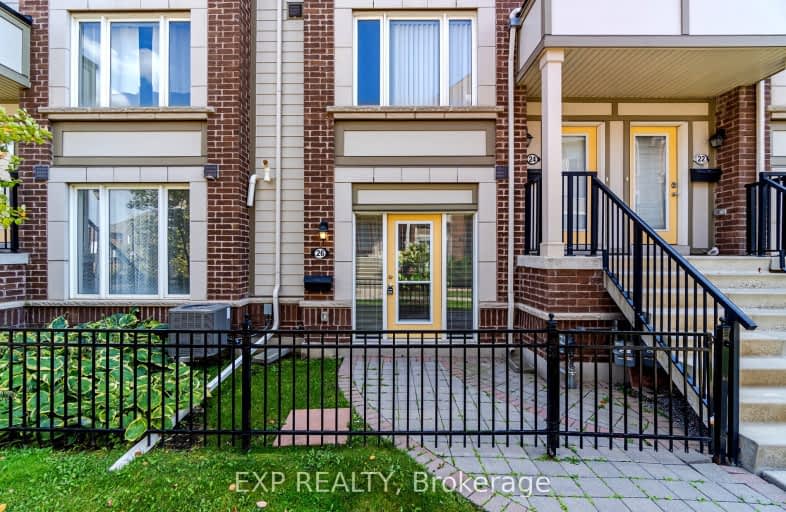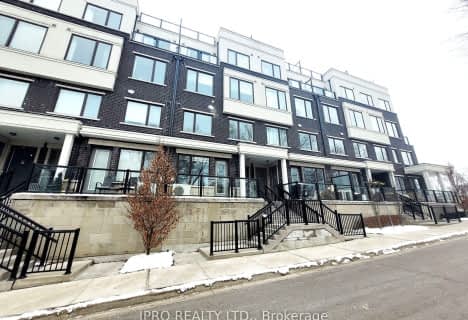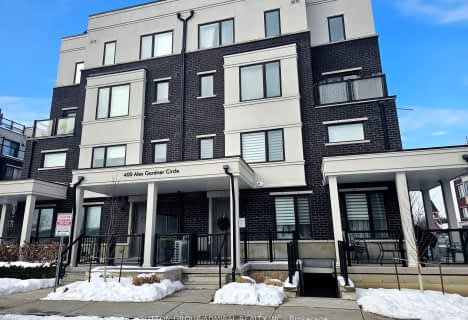
Very Walkable
- Most errands can be accomplished on foot.
Some Transit
- Most errands require a car.
Very Bikeable
- Most errands can be accomplished on bike.

Rick Hansen Public School
Elementary: PublicStonehaven Elementary School
Elementary: PublicNotre Dame Catholic Elementary School
Elementary: CatholicNorthern Lights Public School
Elementary: PublicSt Jerome Catholic Elementary School
Elementary: CatholicHartman Public School
Elementary: PublicDr G W Williams Secondary School
Secondary: PublicSacred Heart Catholic High School
Secondary: CatholicSir William Mulock Secondary School
Secondary: PublicHuron Heights Secondary School
Secondary: PublicNewmarket High School
Secondary: PublicSt Maximilian Kolbe High School
Secondary: Catholic-
Kelseys
16045 Bayview Avenue, Aurora, ON L4G 3L4 0.15km -
Chuck's Roadhouse Bar And Grill
125 Pedersen Drive, Aurora, ON L4G 0E3 0.49km -
St Louis Bar and Grill
444 Hollandview Trail, Unit B7, Aurora, ON L4G 7Z9 0.79km
-
McDonald's
229 Earl Stewart Drive, Aurora, ON L4G 6V5 0.38km -
Starbucks
129 Pedersen Drive, Building B, Unit 1, Aurora, ON L4G 6V5 0.42km -
St. Andrews Valley Golf Club Cafe
4 Pinnacle Trail, Aurora, ON L4G 3K3 0.86km
-
GoodLife Fitness
15900 Bayview Avenue, Aurora, ON L4G 7T3 0.29km -
9Round
233 Earl Stewart Drive, Unit 13, Aurora, ON L4G 7Y3 0.4km -
LA Fitness
15650 Bayview Avenue, Aurora, ON L4G 6J1 0.58km
-
Shoppers Drug Mart
446 Hollandview Trail, Aurora, ON L4G 3H1 0.71km -
Shoppers Drug Mart
665 Stonehaven Avenue, Newmarket, ON L3X 2G2 1.34km -
Wellington Pharmacy
300 Wellington Street E, Aurora, ON L4G 1J5 2.16km
-
Pita Pit
5 15955 Bayview Avenue, Aurora, ON L4G 0S3 0.09km -
Sunny Morning
15975 Bayview Avenue, Unit 1, Aurora, ON L4G 7Y3 0.11km -
Revitasize
15975 Bayview Ave Unit B2-A, Aurora, ON L4G 0S3 0.11km
-
Smart Centres Aurora
135 First Commerce Drive, Aurora, ON L4G 0G2 2.73km -
Upper Canada Mall
17600 Yonge Street, Newmarket, ON L3Y 4Z1 4.72km -
Reebok
108 Hollidge Boulevard, Unit A, Aurora, ON L4G 8A3 1.18km
-
Real Canadian Superstore
15900 Bayview Avenue, Aurora, ON L4G 7Y3 0.23km -
T&T Supermarket
16005 Bayview Avenue, Aurora, ON L4G 3L4 0.29km -
Sobeys Extra
15500 Bayview Avenue, Aurora, ON L4G 7J1 1.2km
-
Lcbo
15830 Bayview Avenue, Aurora, ON L4G 7Y3 0.32km -
LCBO
94 First Commerce Drive, Aurora, ON L4G 0H5 2.63km -
The Beer Store
1100 Davis Drive, Newmarket, ON L3Y 8W8 4.91km
-
Hill-San Auto Service
619 Steven Court, Newmarket, ON L3Y 6Z3 1.79km -
Tool Box Auto Shop
586 Steven Court, Newmarket, ON L3Y 6Z2 1.96km -
Petro-Canada
540 Mulock Drive, Newmarket, ON L3Y 8R9 2.06km
-
Cineplex Odeon Aurora
15460 Bayview Avenue, Aurora, ON L4G 7J1 1.46km -
Silver City - Main Concession
18195 Yonge Street, East Gwillimbury, ON L9N 0H9 6.12km -
SilverCity Newmarket Cinemas & XSCAPE
18195 Yonge Street, East Gwillimbury, ON L9N 0H9 6.12km
-
Aurora Public Library
15145 Yonge Street, Aurora, ON L4G 1M1 3.26km -
Newmarket Public Library
438 Park Aveniue, Newmarket, ON L3Y 1W1 3.55km -
Richmond Hill Public Library - Oak Ridges Library
34 Regatta Avenue, Richmond Hill, ON L4E 4R1 7.95km
-
VCA Canada 404 Veterinary Emergency and Referral Hospital
510 Harry Walker Parkway S, Newmarket, ON L3Y 0B3 3.53km -
Southlake Regional Health Centre
596 Davis Drive, Newmarket, ON L3Y 2P9 4.22km -
Aurora Medical Clinic
302-372 Hollandview Trail, Aurora, ON L4G 0A5 0.86km
-
Lake Wilcox Park
Sunset Beach Rd, Richmond Hill ON 8.41km -
Valleyview Park
175 Walter English Dr (at Petal Av), East Gwillimbury ON 11.63km -
Devonsleigh Playground
117 Devonsleigh Blvd, Richmond Hill ON L4S 1G2 12.83km
-
HSBC
150 Hollidge Blvd (Bayview Ave & Wellington street), Aurora ON L4G 8A3 1.1km -
CIBC
660 Wellington St E (Bayview Ave.), Aurora ON L4G 0K3 1.95km -
TD Bank Financial Group
16655 Yonge St (at Mulock Dr.), Newmarket ON L3X 1V6 2.66km
- 3 bath
- 2 bed
- 900 sqft
#25-200 Alex Gardner Circle, Aurora, Ontario • L4G 3G5 • Aurora Heights
- 3 bath
- 2 bed
- 900 sqft
121-600 Alex Gardner Circle, Aurora, Ontario • L4G 3G5 • Aurora Heights
- 3 bath
- 2 bed
- 900 sqft
47-300 Alex Gardner Circle, Aurora, Ontario • L4G 3G5 • Aurora Heights
- 2 bath
- 2 bed
- 1600 sqft
02-520 Silken Laumann Drive, Newmarket, Ontario • L3X 2S7 • Stonehaven-Wyndham
- 3 bath
- 2 bed
- 1200 sqft
56-300 Alex Gardner Circle, Aurora, Ontario • L4G 3G5 • Aurora Village
- 3 bath
- 2 bed
- 900 sqft
69-400 Alex Gardner Circle, Aurora, Ontario • L4G 3G5 • Aurora Heights
- 3 bath
- 3 bed
- 1400 sqft
79-105 Brandy Lane Way, Newmarket, Ontario • L3Y 8P7 • Central Newmarket








