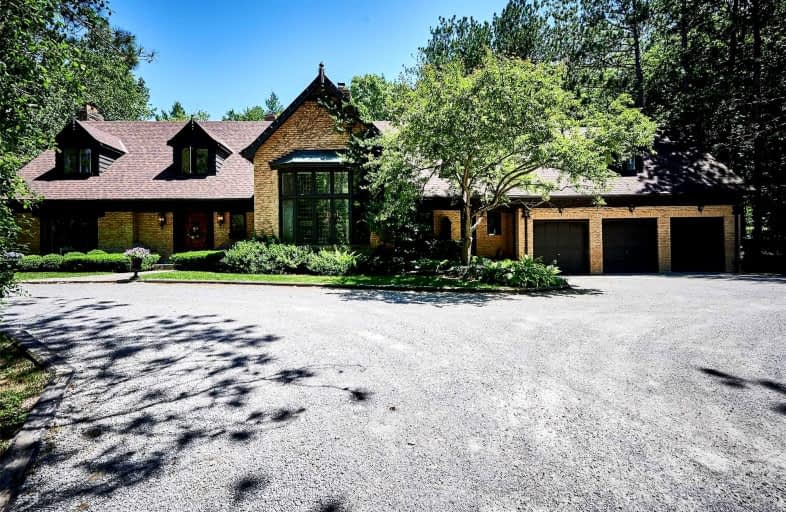Leased on Sep 10, 2021
Note: Property is not currently for sale or for rent.

-
Type: Detached
-
Style: 2-Storey
-
Lease Term: Short Term
-
Possession: Immediate
-
All Inclusive: N
-
Lot Size: 0 x 0 Feet
-
Age: No Data
-
Days on Site: 3 Days
-
Added: Sep 07, 2021 (3 days on market)
-
Updated:
-
Last Checked: 2 months ago
-
MLS®#: N5361125
-
Listed By: Century 21 heritage group ltd., brokerage
Short Term Lease. Spectacular Property Located In The Very Prestigious Aurora Estates Neighbourhood. Tree Lined Driveway Leads You To This Spacious Home Nestled Among Mature Trees, Offering Second-To-None Privacy. 2.04 Acres. Large Principal Rooms. Dining Room With Vaulted Beamed Ceiling. 5 Bedrooms Including 2 Master Bedrooms With Ensuites & Walk In Closets. Main Floor Laundry.
Extras
Well Maintained Home. Sought After Location Close To Amenities, Hwy 404 And Public & Private Schools Including Villanova College, St. Andrew's College & Pickering College
Property Details
Facts for 26 Steeplechase Avenue, Aurora
Status
Days on Market: 3
Last Status: Leased
Sold Date: Sep 10, 2021
Closed Date: Sep 15, 2021
Expiry Date: Nov 30, 2021
Sold Price: $3,500
Unavailable Date: Sep 10, 2021
Input Date: Sep 07, 2021
Prior LSC: Listing with no contract changes
Property
Status: Lease
Property Type: Detached
Style: 2-Storey
Area: Aurora
Community: Aurora Estates
Availability Date: Immediate
Inside
Bedrooms: 5
Bathrooms: 6
Kitchens: 1
Rooms: 11
Den/Family Room: Yes
Air Conditioning: Central Air
Fireplace: Yes
Laundry: Ensuite
Laundry Level: Main
Washrooms: 6
Utilities
Utilities Included: N
Building
Basement: Unfinished
Heat Type: Forced Air
Heat Source: Gas
Exterior: Brick
Exterior: Wood
Private Entrance: Y
Water Supply: Well
Special Designation: Unknown
Parking
Driveway: Private
Parking Included: Yes
Garage Spaces: 3
Garage Type: Attached
Covered Parking Spaces: 15
Total Parking Spaces: 18
Fees
Cable Included: No
Central A/C Included: No
Common Elements Included: No
Heating Included: No
Hydro Included: No
Water Included: Yes
Highlights
Feature: Golf
Feature: School
Feature: Wooded/Treed
Land
Cross Street: Bayview Ave & Steepl
Municipality District: Aurora
Fronting On: East
Pool: None
Sewer: Septic
Lot Irregularities: Irregular 2.04 Acres
Payment Frequency: Monthly
Rooms
Room details for 26 Steeplechase Avenue, Aurora
| Type | Dimensions | Description |
|---|---|---|
| Kitchen Ground | - | Large Window |
| Breakfast Ground | - | W/O To Yard |
| Family Ground | - | Fireplace, Beamed |
| Dining Ground | - | Fireplace, Vaulted Ceiling, Bow Window |
| Den Ground | - | Hardwood Floor, Double Doors, Large Window |
| Living Ground | - | Fireplace, Hardwood Floor, Bay Window |
| Master 2nd | - | 5 Pc Ensuite, 3 Pc Ensuite, W/I Closet |
| 2nd Br 2nd | - | Double Closet, Hardwood Floor, Window |
| 3rd Br 2nd | - | Double Closet, Hardwood Floor, Window |
| 4th Br 2nd | - | Double Closet, Hardwood Floor, Window |
| 5th Br 2nd | - | 4 Pc Ensuite, W/I Closet, Window |
| XXXXXXXX | XXX XX, XXXX |
XXXXXX XXX XXXX |
$X,XXX |
| XXX XX, XXXX |
XXXXXX XXX XXXX |
$X,XXX | |
| XXXXXXXX | XXX XX, XXXX |
XXXX XXX XXXX |
$X,XXX,XXX |
| XXX XX, XXXX |
XXXXXX XXX XXXX |
$X,XXX,XXX | |
| XXXXXXXX | XXX XX, XXXX |
XXXXXXX XXX XXXX |
|
| XXX XX, XXXX |
XXXXXX XXX XXXX |
$X,XXX,XXX |
| XXXXXXXX XXXXXX | XXX XX, XXXX | $3,500 XXX XXXX |
| XXXXXXXX XXXXXX | XXX XX, XXXX | $3,500 XXX XXXX |
| XXXXXXXX XXXX | XXX XX, XXXX | $2,400,000 XXX XXXX |
| XXXXXXXX XXXXXX | XXX XX, XXXX | $2,499,000 XXX XXXX |
| XXXXXXXX XXXXXXX | XXX XX, XXXX | XXX XXXX |
| XXXXXXXX XXXXXX | XXX XX, XXXX | $2,900,000 XXX XXXX |

Académie de la Moraine
Elementary: PublicHoly Spirit Catholic Elementary School
Elementary: CatholicOur Lady of the Annunciation Catholic Elementary School
Elementary: CatholicAurora Grove Public School
Elementary: PublicLake Wilcox Public School
Elementary: PublicOak Ridges Public School
Elementary: PublicACCESS Program
Secondary: PublicÉSC Renaissance
Secondary: CatholicDr G W Williams Secondary School
Secondary: PublicAurora High School
Secondary: PublicCardinal Carter Catholic Secondary School
Secondary: CatholicSt Maximilian Kolbe High School
Secondary: Catholic

