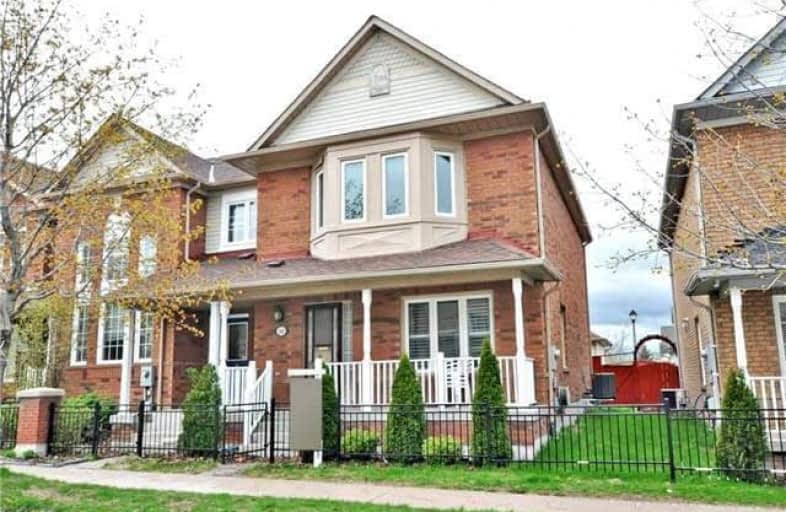Sold on Jul 12, 2018
Note: Property is not currently for sale or for rent.

-
Type: Att/Row/Twnhouse
-
Style: 2-Storey
-
Lot Size: 7.73 x 30 Metres
-
Age: No Data
-
Taxes: $3,694 per year
-
Days on Site: 41 Days
-
Added: Sep 07, 2019 (1 month on market)
-
Updated:
-
Last Checked: 2 months ago
-
MLS®#: N4148604
-
Listed By: Royal lepage your community realty, brokerage
A Rare Double Car Garage In Private Laneway Behind The Home. Large End Unit Townhome Walk To Go Train & Local Schools In Minutes. A Quick Possession Is Possible. Main Flr Offers A Combined Liv/Din Rm W/ Lrg Bright Windows & California Shutters. Combined Kitch/Breakfast Area O/L Family Rm W Hrdwd Flrs. W/O To Private Quarry Time Patio With Bbq Gas Hook Up & Walkway, Also Lrg Front Picket Fence Porch.
Extras
Incl: Fridge-Stove-Washer-Dryer-B/I D/W Newer Roof Shingles (15) Air + Furnace (16) Dbl Garage Door(15),Windows Replaced.Great Location:Local Transit On Street. All Amenities Near By. Lrg Canteen In Bsmt.Gdo's & Remotes. Freshly Painted.
Property Details
Facts for 260 John West Way, Aurora
Status
Days on Market: 41
Last Status: Sold
Sold Date: Jul 12, 2018
Closed Date: Aug 24, 2018
Expiry Date: Aug 31, 2018
Sold Price: $641,500
Unavailable Date: Jul 12, 2018
Input Date: Jun 01, 2018
Prior LSC: Listing with no contract changes
Property
Status: Sale
Property Type: Att/Row/Twnhouse
Style: 2-Storey
Area: Aurora
Community: Bayview Wellington
Availability Date: Immed/Flex
Inside
Bedrooms: 3
Bathrooms: 3
Kitchens: 1
Rooms: 8
Den/Family Room: Yes
Air Conditioning: Central Air
Fireplace: Yes
Washrooms: 3
Building
Basement: Full
Heat Type: Forced Air
Heat Source: Gas
Exterior: Brick
Water Supply: Municipal
Special Designation: Unknown
Parking
Driveway: Private
Garage Spaces: 2
Garage Type: Detached
Total Parking Spaces: 2
Fees
Tax Year: 2017
Tax Legal Description: Pt Blk 3 Plan65M3072 Prt Lot 12 Plan 65R19423
Taxes: $3,694
Highlights
Feature: Golf
Feature: Park
Feature: Public Transit
Feature: Rec Centre
Feature: School
Feature: School Bus Route
Land
Cross Street: John West Way & Well
Municipality District: Aurora
Fronting On: West
Pool: None
Sewer: Sewers
Lot Depth: 30 Metres
Lot Frontage: 7.73 Metres
Rooms
Room details for 260 John West Way, Aurora
| Type | Dimensions | Description |
|---|---|---|
| Living Main | 4.12 x 5.90 | Broadloom, Combined W/Dining, California Shutters |
| Dining Main | 4.12 x 5.60 | Broadloom, Combined W/Living, California Shutters |
| Kitchen Main | 2.46 x 3.20 | Ceramic Floor, Open Concept, Eat-In Kitchen |
| Breakfast Main | 2.70 x 2.30 | Ceramic Floor, W/O To Patio, O/Looks Family |
| Family Main | 3.00 x 4.29 | Hardwood Floor, Ceiling Fan, Open Concept |
| Master 2nd | 4.50 x 5.00 | Broadloom, W/I Closet, Ensuite Bath |
| 2nd Br 2nd | 2.80 x 3.42 | Broadloom, Double Closet, Window |
| 3rd Br 2nd | 2.80 x 2.85 | Broadloom, W/I Closet, Window |
| Cold/Cant Bsmt | 1.50 x 2.60 | Concrete Floor |
| XXXXXXXX | XXX XX, XXXX |
XXXX XXX XXXX |
$XXX,XXX |
| XXX XX, XXXX |
XXXXXX XXX XXXX |
$XXX,XXX | |
| XXXXXXXX | XXX XX, XXXX |
XXXXXXXX XXX XXXX |
|
| XXX XX, XXXX |
XXXXXX XXX XXXX |
$XXX,XXX | |
| XXXXXXXX | XXX XX, XXXX |
XXXXXXXX XXX XXXX |
|
| XXX XX, XXXX |
XXXXXX XXX XXXX |
$XXX,XXX | |
| XXXXXXXX | XXX XX, XXXX |
XXXXXXX XXX XXXX |
|
| XXX XX, XXXX |
XXXXXX XXX XXXX |
$XXX,XXX | |
| XXXXXXXX | XXX XX, XXXX |
XXXXXXX XXX XXXX |
|
| XXX XX, XXXX |
XXXXXX XXX XXXX |
$XXX,XXX |
| XXXXXXXX XXXX | XXX XX, XXXX | $641,500 XXX XXXX |
| XXXXXXXX XXXXXX | XXX XX, XXXX | $668,000 XXX XXXX |
| XXXXXXXX XXXXXXXX | XXX XX, XXXX | XXX XXXX |
| XXXXXXXX XXXXXX | XXX XX, XXXX | $685,000 XXX XXXX |
| XXXXXXXX XXXXXXXX | XXX XX, XXXX | XXX XXXX |
| XXXXXXXX XXXXXX | XXX XX, XXXX | $695,000 XXX XXXX |
| XXXXXXXX XXXXXXX | XXX XX, XXXX | XXX XXXX |
| XXXXXXXX XXXXXX | XXX XX, XXXX | $749,000 XXX XXXX |
| XXXXXXXX XXXXXXX | XXX XX, XXXX | XXX XXXX |
| XXXXXXXX XXXXXX | XXX XX, XXXX | $799,000 XXX XXXX |

ÉÉC Saint-Jean
Elementary: CatholicRick Hansen Public School
Elementary: PublicNorthern Lights Public School
Elementary: PublicSt Jerome Catholic Elementary School
Elementary: CatholicHartman Public School
Elementary: PublicLester B Pearson Public School
Elementary: PublicDr G W Williams Secondary School
Secondary: PublicSacred Heart Catholic High School
Secondary: CatholicAurora High School
Secondary: PublicSir William Mulock Secondary School
Secondary: PublicNewmarket High School
Secondary: PublicSt Maximilian Kolbe High School
Secondary: Catholic

