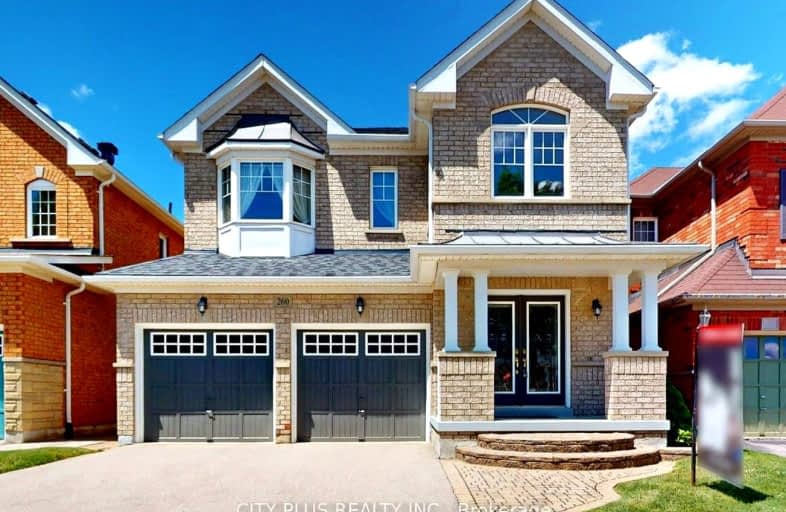Somewhat Walkable
- Some errands can be accomplished on foot.
Some Transit
- Most errands require a car.
Bikeable
- Some errands can be accomplished on bike.

Holy Spirit Catholic Elementary School
Elementary: CatholicAurora Grove Public School
Elementary: PublicRick Hansen Public School
Elementary: PublicNorthern Lights Public School
Elementary: PublicSt Jerome Catholic Elementary School
Elementary: CatholicHartman Public School
Elementary: PublicDr G W Williams Secondary School
Secondary: PublicSacred Heart Catholic High School
Secondary: CatholicAurora High School
Secondary: PublicSir William Mulock Secondary School
Secondary: PublicNewmarket High School
Secondary: PublicSt Maximilian Kolbe High School
Secondary: Catholic-
Lake Wilcox Park
Sunset Beach Rd, Richmond Hill ON 7.05km -
Grovewood Park
Richmond Hill ON 8.75km -
Meander Park
Richmond Hill ON 10.91km
-
HSBC
150 Hollidge Blvd (Bayview Ave & Wellington street), Aurora ON L4G 8A3 0.92km -
CIBC
660 Wellington St E (Bayview Ave.), Aurora ON L4G 0K3 0.96km -
Meridian Credit Union ATM
297 Wellington St E, Aurora ON L4G 6K9 1.56km
- 4 bath
- 4 bed
- 2000 sqft
765 Dillman Avenue, Newmarket, Ontario • L3X 2K3 • Stonehaven-Wyndham
- 4 bath
- 4 bed
- 2000 sqft
46 Ballymore Drive, Aurora, Ontario • L4G 7E6 • Bayview Wellington
- 3 bath
- 4 bed
- 2000 sqft
26 Buchanan Crescent, Aurora, Ontario • L4G 5J9 • Aurora Village
- 3 bath
- 4 bed
- 1500 sqft
45 Wallwark Street, Aurora, Ontario • L4G 0J2 • Bayview Northeast
- 4 bath
- 4 bed
- 2500 sqft
44 Golf Links Drive, Aurora, Ontario • L4G 3V3 • Aurora Highlands
- 3 bath
- 4 bed
415 Silken Laumann Drive, Newmarket, Ontario • L3X 2J1 • Stonehaven-Wyndham
- 4 bath
- 4 bed
- 3000 sqft
1226 Stuffles Crescent, Newmarket, Ontario • L3X 0E2 • Stonehaven-Wyndham














