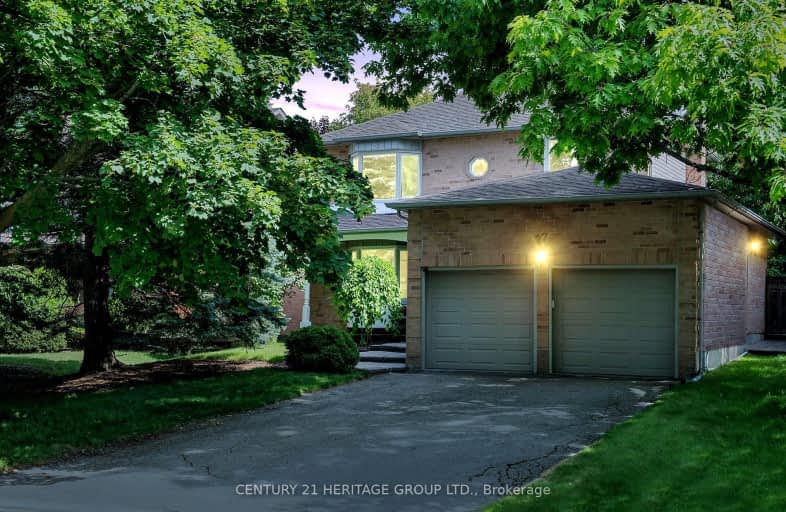Car-Dependent
- Most errands require a car.
Some Transit
- Most errands require a car.
Somewhat Bikeable
- Almost all errands require a car.

ÉIC Renaissance
Elementary: CatholicLight of Christ Catholic Elementary School
Elementary: CatholicRegency Acres Public School
Elementary: PublicHighview Public School
Elementary: PublicSt Joseph Catholic Elementary School
Elementary: CatholicOur Lady of Hope Catholic Elementary School
Elementary: CatholicACCESS Program
Secondary: PublicÉSC Renaissance
Secondary: CatholicDr G W Williams Secondary School
Secondary: PublicAurora High School
Secondary: PublicCardinal Carter Catholic Secondary School
Secondary: CatholicSt Maximilian Kolbe High School
Secondary: Catholic- — bath
- — bed
- — sqft
19-280 Paradelle Drive, Richmond Hill, Ontario • L4E 0C9 • Oak Ridges Lake Wilcox
- — bath
- — bed
- — sqft
191 Aurora Heights Drive West, Aurora, Ontario • L4G 2X1 • Aurora Heights
- 4 bath
- 3 bed
- 2000 sqft
33 Beatty Crescent, Aurora, Ontario • L4G 5V3 • Aurora Highlands
- 4 bath
- 4 bed
- 2500 sqft
44 Golf Links Drive, Aurora, Ontario • L4G 3V3 • Aurora Highlands














