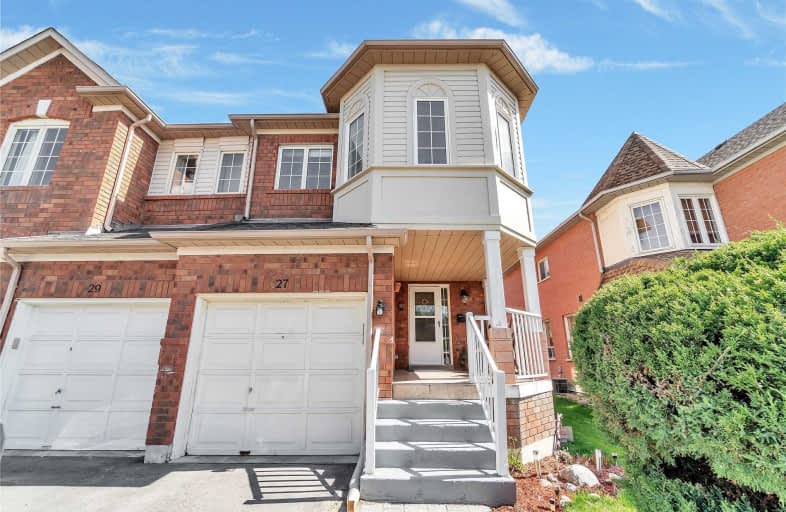Very Walkable
- Most errands can be accomplished on foot.
Some Transit
- Most errands require a car.
Bikeable
- Some errands can be accomplished on bike.

ÉÉC Saint-Jean
Elementary: CatholicRick Hansen Public School
Elementary: PublicNorthern Lights Public School
Elementary: PublicSt Jerome Catholic Elementary School
Elementary: CatholicHartman Public School
Elementary: PublicLester B Pearson Public School
Elementary: PublicDr G W Williams Secondary School
Secondary: PublicSacred Heart Catholic High School
Secondary: CatholicAurora High School
Secondary: PublicSir William Mulock Secondary School
Secondary: PublicNewmarket High School
Secondary: PublicSt Maximilian Kolbe High School
Secondary: Catholic-
Wesley Brooks Memorial Conservation Area
Newmarket ON 3.98km -
Lake Wilcox Park
Sunset Beach Rd, Richmond Hill ON 7.24km -
Ozark Community Park
Old Colony Rd, Richmond Hill ON 7.89km
-
BMO Bank of Montreal
668 Wellington St E (Bayview & Wellington), Aurora ON L4G 0K3 0.89km -
CIBC
660 Wellington St E (Bayview Ave.), Aurora ON L4G 0K3 0.91km -
BMO Bank of Montreal
15252 Yonge St (Wellington), Aurora ON L4G 1N4 1.76km
- 3 bath
- 3 bed
- 1500 sqft
250 Vermont Avenue, Newmarket, Ontario • L3X 0M5 • Summerhill Estates
- 3 bath
- 3 bed
- 1100 sqft
75 Baywell Crescent, Aurora, Ontario • L4G 7N4 • Bayview Wellington













