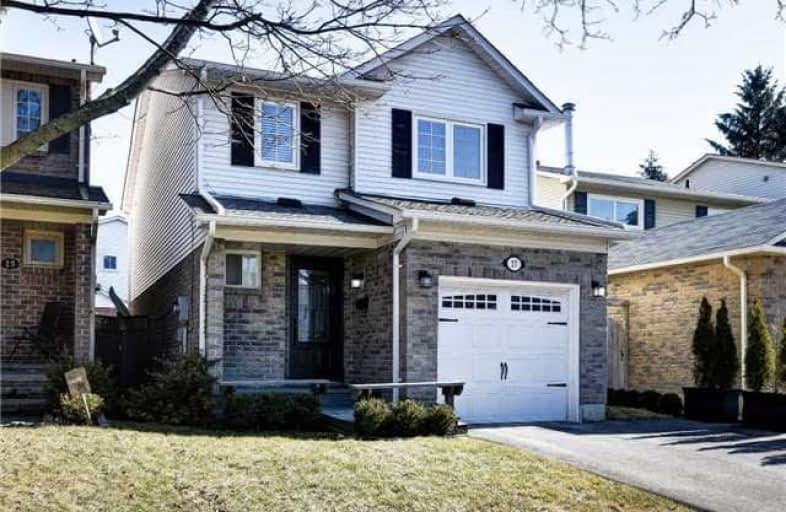Sold on Jun 01, 2018
Note: Property is not currently for sale or for rent.

-
Type: Detached
-
Style: 2-Storey
-
Lot Size: 28.58 x 108 Feet
-
Age: No Data
-
Taxes: $4,063 per year
-
Days on Site: 9 Days
-
Added: Sep 07, 2019 (1 week on market)
-
Updated:
-
Last Checked: 1 hour ago
-
MLS®#: N4137007
-
Listed By: Keller williams realty centres, brokerage
Style And Sophistication Best Describe This In-Town Detached Oasis Nestled On A Quiet Crescent. Exquisite Renovations Adorn This Spacious Open Concept Home. A Prominent Front Entrance Greets Guests And Affords A Modern Grandeur To The Open Concept Main. On This Level Chefs Will Relish In The Sleek Newly Renovated Kitchen Promising A Direct-Line-Of-Sight To Both The Living And Dining Area. Warm Hues Hardwood And California Shutters Run Throughout This Level.
Extras
3 Bedrooms & Renovated Lux Bathrooms Await. A Fully Landscaped Inground Pool Provides The Perfect In-Town Resort Style Retreat. The Fully Finished Lower Level Grants Extra Entertainment & Storage Space*Ask Agent Full List Of Extras
Property Details
Facts for 27 Odin Crescent, Aurora
Status
Days on Market: 9
Last Status: Sold
Sold Date: Jun 01, 2018
Closed Date: Jul 27, 2018
Expiry Date: Jul 31, 2018
Sold Price: $744,000
Unavailable Date: Jun 01, 2018
Input Date: May 23, 2018
Property
Status: Sale
Property Type: Detached
Style: 2-Storey
Area: Aurora
Community: Aurora Village
Availability Date: Tba
Inside
Bedrooms: 3
Bathrooms: 3
Kitchens: 1
Rooms: 6
Den/Family Room: No
Air Conditioning: Central Air
Fireplace: Yes
Washrooms: 3
Building
Basement: Finished
Heat Type: Forced Air
Heat Source: Gas
Exterior: Alum Siding
Exterior: Brick
Water Supply: Municipal
Special Designation: Unknown
Parking
Driveway: Private
Garage Spaces: 1
Garage Type: Built-In
Covered Parking Spaces: 2
Total Parking Spaces: 3
Fees
Tax Year: 2017
Tax Legal Description: Pcl 22-3 Sec M87; Ptlt 22 Plm ***
Taxes: $4,063
Highlights
Feature: Fenced Yard
Feature: Park
Feature: Public Transit
Feature: School
Feature: Wooded/Treed
Land
Cross Street: Yonge / Batson
Municipality District: Aurora
Fronting On: East
Pool: Inground
Sewer: Sewers
Lot Depth: 108 Feet
Lot Frontage: 28.58 Feet
Lot Irregularities: 103.61 X 28.6 X 105.2
Additional Media
- Virtual Tour: http://www.caralyning.com/p221510417/slideshow
Rooms
Room details for 27 Odin Crescent, Aurora
| Type | Dimensions | Description |
|---|---|---|
| Kitchen Main | 2.39 x 3.01 | Hardwood Floor, Pot Lights, Stainless Steel Appl |
| Living Main | 3.01 x 4.80 | Hardwood Floor, California Shutters, Pot Lights |
| Dining Main | 2.39 x 3.50 | Hardwood Floor, Pot Lights, W/O To Patio |
| Master 2nd | 3.70 x 5.86 | Broadloom, W/I Closet, 2 Pc Ensuite |
| 2nd Br 2nd | 2.74 x 3.42 | Broadloom, W/I Closet |
| 3rd Br 2nd | 2.90 x 4.00 | Broadloom, Closet |
| Rec Bsmt | 3.10 x 9.00 | Broadloom, Fireplace, Pot Lights |
| XXXXXXXX | XXX XX, XXXX |
XXXX XXX XXXX |
$XXX,XXX |
| XXX XX, XXXX |
XXXXXX XXX XXXX |
$XXX,XXX | |
| XXXXXXXX | XXX XX, XXXX |
XXXXXXX XXX XXXX |
|
| XXX XX, XXXX |
XXXXXX XXX XXXX |
$XXX,XXX | |
| XXXXXXXX | XXX XX, XXXX |
XXXXXXX XXX XXXX |
|
| XXX XX, XXXX |
XXXXXX XXX XXXX |
$XXX,XXX | |
| XXXXXXXX | XXX XX, XXXX |
XXXXXXX XXX XXXX |
|
| XXX XX, XXXX |
XXXXXX XXX XXXX |
$XXX,XXX |
| XXXXXXXX XXXX | XXX XX, XXXX | $744,000 XXX XXXX |
| XXXXXXXX XXXXXX | XXX XX, XXXX | $759,000 XXX XXXX |
| XXXXXXXX XXXXXXX | XXX XX, XXXX | XXX XXXX |
| XXXXXXXX XXXXXX | XXX XX, XXXX | $785,000 XXX XXXX |
| XXXXXXXX XXXXXXX | XXX XX, XXXX | XXX XXXX |
| XXXXXXXX XXXXXX | XXX XX, XXXX | $795,000 XXX XXXX |
| XXXXXXXX XXXXXXX | XXX XX, XXXX | XXX XXXX |
| XXXXXXXX XXXXXX | XXX XX, XXXX | $819,000 XXX XXXX |

ÉÉC Saint-Jean
Elementary: CatholicDevins Drive Public School
Elementary: PublicAurora Heights Public School
Elementary: PublicNorthern Lights Public School
Elementary: PublicSt Jerome Catholic Elementary School
Elementary: CatholicLester B Pearson Public School
Elementary: PublicDr G W Williams Secondary School
Secondary: PublicAurora High School
Secondary: PublicSir William Mulock Secondary School
Secondary: PublicCardinal Carter Catholic Secondary School
Secondary: CatholicNewmarket High School
Secondary: PublicSt Maximilian Kolbe High School
Secondary: Catholic

