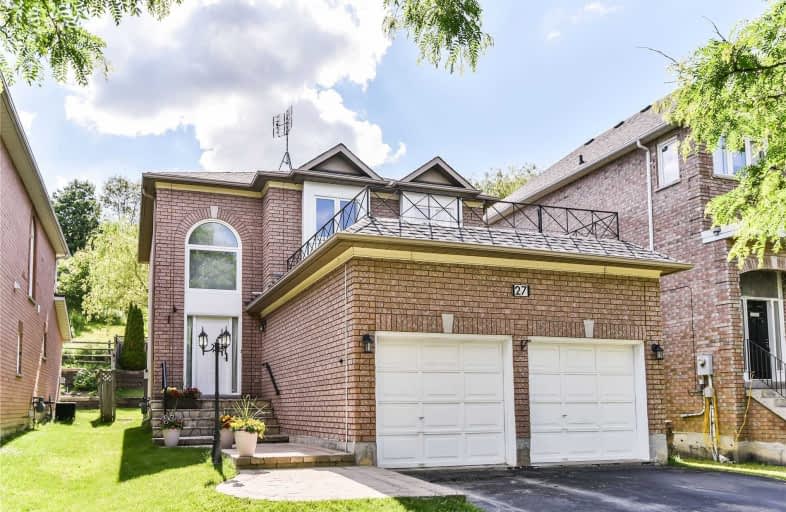Sold on Oct 16, 2019
Note: Property is not currently for sale or for rent.

-
Type: Detached
-
Style: 2-Storey
-
Lot Size: 39.4 x 114.89 Feet
-
Age: No Data
-
Taxes: $4,765 per year
-
Days on Site: 77 Days
-
Added: Oct 17, 2019 (2 months on market)
-
Updated:
-
Last Checked: 2 months ago
-
MLS®#: N4533610
-
Listed By: Royal lepage your community realty, brokerage
Stop!Look!Beauty! Fabulous Affordable Two-Storey Det Home In Prime Aurora Highlands Enclave Of South West Aurora, Across The Street From The Lovely Khamissa Park. This Home Shines Top To Bottom. Spectacular Two Storey Foyer With Solid Oak Stairs Sweeps To The Upper-Level Sundrenched With The Lge Palladium Window In The Foyer. Fully Fin Lower/Lvl Has 5th Bdrm&Bath. 9Ft Ceilings. Open Concept Floor Plan.Spacious Bright Kit Is Open Concept W/Bkfst Fam Rm.
Extras
Fam Rm Has Corner Gas Fireplace. Comb Liv/Din Rms. W/O To Rear Yard Interlocking Patio & Serene Setting From Bkfst Area.Pot Lights Galore. New Light Fixtures.Interlocking Stone W/Way & Frnt Steps! No Sidewalk. Home Shines T/Out!
Property Details
Facts for 27 Stemmle Drive, Aurora
Status
Days on Market: 77
Last Status: Sold
Sold Date: Oct 16, 2019
Closed Date: Dec 17, 2019
Expiry Date: Oct 31, 2019
Sold Price: $850,000
Unavailable Date: Oct 16, 2019
Input Date: Jul 31, 2019
Property
Status: Sale
Property Type: Detached
Style: 2-Storey
Area: Aurora
Community: Aurora Highlands
Availability Date: 90 Days/Tba
Inside
Bedrooms: 4
Bedrooms Plus: 1
Bathrooms: 4
Kitchens: 1
Rooms: 10
Den/Family Room: Yes
Air Conditioning: Central Air
Fireplace: Yes
Washrooms: 4
Utilities
Electricity: Yes
Gas: Yes
Cable: Available
Telephone: Available
Building
Basement: Finished
Heat Type: Forced Air
Heat Source: Gas
Exterior: Brick
Water Supply: Municipal
Special Designation: Unknown
Other Structures: Garden Shed
Parking
Driveway: Private
Garage Spaces: 2
Garage Type: Attached
Covered Parking Spaces: 2
Total Parking Spaces: 6
Fees
Tax Year: 2018
Tax Legal Description: Pcl 38-1 Sec 65M3034Ilv38 Pl65M3034
Taxes: $4,765
Highlights
Feature: Clear View
Feature: Fenced Yard
Feature: Grnbelt/Conserv
Feature: Park
Feature: Public Transit
Feature: School
Land
Cross Street: Bathurst & Mcclellan
Municipality District: Aurora
Fronting On: West
Pool: None
Sewer: Sewers
Lot Depth: 114.89 Feet
Lot Frontage: 39.4 Feet
Additional Media
- Virtual Tour: https://studiogtavtour.ca/27-Stemmle-Dr/idx
Rooms
Room details for 27 Stemmle Drive, Aurora
| Type | Dimensions | Description |
|---|---|---|
| Living Main | 3.11 x 3.66 | Wood Floor, Wall Sconce Lighting, Pot Lights |
| Dining Main | 2.60 x 3.66 | Wood Floor, Wall Sconce Lighting, Pot Lights |
| Kitchen Main | 2.43 x 3.32 | Stainless Steel Appl, Pot Lights, Ceramic Floor |
| Breakfast Main | 2.77 x 4.38 | Combined W/Family, Open Concept, W/O To Patio |
| Family Main | 3.16 x 3.31 | Gas Fireplace, Picture Window, Open Concept |
| Master 2nd | 3.72 x 4.38 | Wall Sconce Lighting, 4 Pc Ensuite, W/I Closet |
| 2nd Br 2nd | 2.88 x 4.48 | Closet, Window |
| 3rd Br 2nd | 2.72 x 3.40 | Closet, Window |
| 4th Br 2nd | 2.89 x 3.37 | Closet, Window |
| Laundry Main | 2.10 x 2.47 | W/O To Garage, Ceramic Floor |
| 5th Br Lower | 3.50 x 3.55 | Combined W/Great Rm, Broadloom |
| Rec Lower | 3.59 x 5.73 | Broadloom, Open Concept |
| XXXXXXXX | XXX XX, XXXX |
XXXX XXX XXXX |
$XXX,XXX |
| XXX XX, XXXX |
XXXXXX XXX XXXX |
$XXX,XXX | |
| XXXXXXXX | XXX XX, XXXX |
XXXXXXX XXX XXXX |
|
| XXX XX, XXXX |
XXXXXX XXX XXXX |
$XXX,XXX | |
| XXXXXXXX | XXX XX, XXXX |
XXXXXXX XXX XXXX |
|
| XXX XX, XXXX |
XXXXXX XXX XXXX |
$XXX,XXX | |
| XXXXXXXX | XXX XX, XXXX |
XXXXXXX XXX XXXX |
|
| XXX XX, XXXX |
XXXXXX XXX XXXX |
$XXX,XXX | |
| XXXXXXXX | XXX XX, XXXX |
XXXXXXXX XXX XXXX |
|
| XXX XX, XXXX |
XXXXXX XXX XXXX |
$XXX,XXX | |
| XXXXXXXX | XXX XX, XXXX |
XXXXXXX XXX XXXX |
|
| XXX XX, XXXX |
XXXXXX XXX XXXX |
$X,XXX,XXX | |
| XXXXXXXX | XXX XX, XXXX |
XXXXXXX XXX XXXX |
|
| XXX XX, XXXX |
XXXXXX XXX XXXX |
$X,XXX,XXX |
| XXXXXXXX XXXX | XXX XX, XXXX | $850,000 XXX XXXX |
| XXXXXXXX XXXXXX | XXX XX, XXXX | $875,000 XXX XXXX |
| XXXXXXXX XXXXXXX | XXX XX, XXXX | XXX XXXX |
| XXXXXXXX XXXXXX | XXX XX, XXXX | $888,800 XXX XXXX |
| XXXXXXXX XXXXXXX | XXX XX, XXXX | XXX XXXX |
| XXXXXXXX XXXXXX | XXX XX, XXXX | $935,000 XXX XXXX |
| XXXXXXXX XXXXXXX | XXX XX, XXXX | XXX XXXX |
| XXXXXXXX XXXXXX | XXX XX, XXXX | $975,000 XXX XXXX |
| XXXXXXXX XXXXXXXX | XXX XX, XXXX | XXX XXXX |
| XXXXXXXX XXXXXX | XXX XX, XXXX | $975,000 XXX XXXX |
| XXXXXXXX XXXXXXX | XXX XX, XXXX | XXX XXXX |
| XXXXXXXX XXXXXX | XXX XX, XXXX | $1,045,000 XXX XXXX |
| XXXXXXXX XXXXXXX | XXX XX, XXXX | XXX XXXX |
| XXXXXXXX XXXXXX | XXX XX, XXXX | $1,118,889 XXX XXXX |

ÉIC Renaissance
Elementary: CatholicLight of Christ Catholic Elementary School
Elementary: CatholicRegency Acres Public School
Elementary: PublicHighview Public School
Elementary: PublicSt Joseph Catholic Elementary School
Elementary: CatholicOur Lady of Hope Catholic Elementary School
Elementary: CatholicACCESS Program
Secondary: PublicÉSC Renaissance
Secondary: CatholicDr G W Williams Secondary School
Secondary: PublicAurora High School
Secondary: PublicCardinal Carter Catholic Secondary School
Secondary: CatholicSt Maximilian Kolbe High School
Secondary: Catholic

