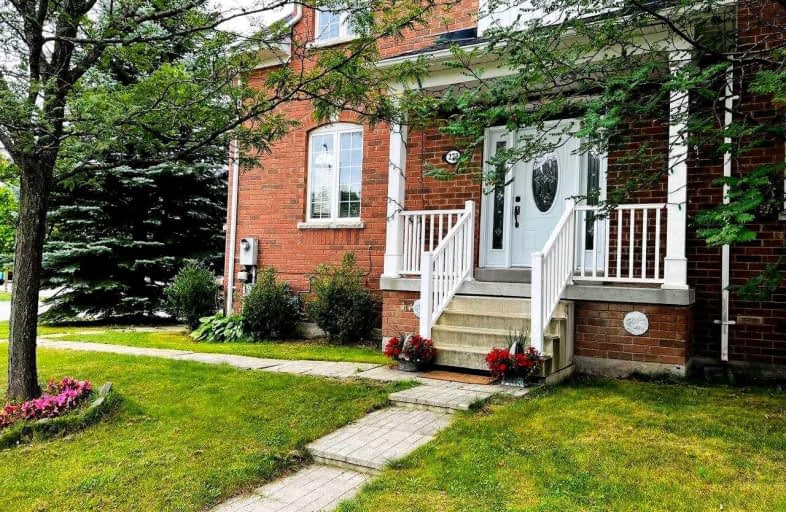
ÉÉC Saint-Jean
Elementary: Catholic
1.70 km
Rick Hansen Public School
Elementary: Public
0.97 km
Northern Lights Public School
Elementary: Public
0.50 km
St Jerome Catholic Elementary School
Elementary: Catholic
0.61 km
Hartman Public School
Elementary: Public
1.44 km
Lester B Pearson Public School
Elementary: Public
1.72 km
Dr G W Williams Secondary School
Secondary: Public
3.34 km
Sacred Heart Catholic High School
Secondary: Catholic
4.31 km
Aurora High School
Secondary: Public
3.49 km
Sir William Mulock Secondary School
Secondary: Public
2.50 km
Newmarket High School
Secondary: Public
3.40 km
St Maximilian Kolbe High School
Secondary: Catholic
1.89 km







