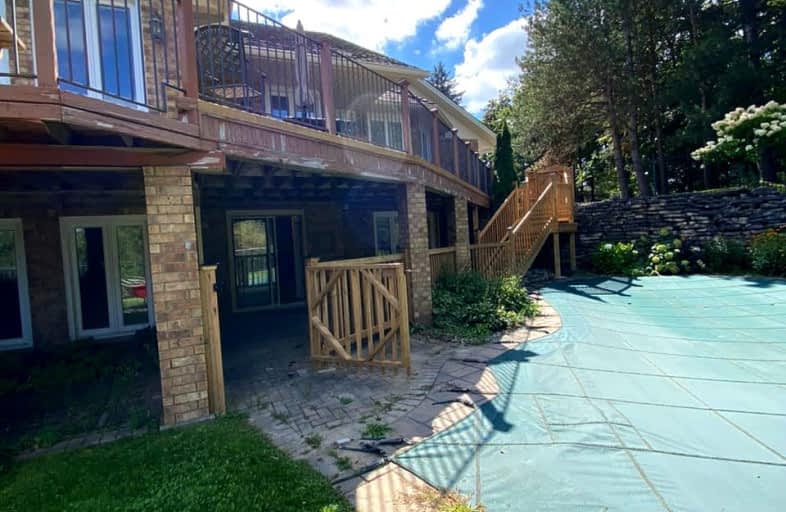Car-Dependent
- Almost all errands require a car.
3
/100
Some Transit
- Most errands require a car.
43
/100
Somewhat Bikeable
- Almost all errands require a car.
21
/100

Académie de la Moraine
Elementary: Public
2.23 km
Regency Acres Public School
Elementary: Public
2.18 km
Our Lady of the Annunciation Catholic Elementary School
Elementary: Catholic
2.03 km
St Joseph Catholic Elementary School
Elementary: Catholic
2.07 km
Oak Ridges Public School
Elementary: Public
2.18 km
Our Lady of Hope Catholic Elementary School
Elementary: Catholic
2.25 km
ACCESS Program
Secondary: Public
1.90 km
ÉSC Renaissance
Secondary: Catholic
2.49 km
Dr G W Williams Secondary School
Secondary: Public
2.39 km
Aurora High School
Secondary: Public
3.48 km
Cardinal Carter Catholic Secondary School
Secondary: Catholic
1.16 km
St Maximilian Kolbe High School
Secondary: Catholic
3.74 km
-
Russell Tilt Park
Blackforest Dr, Richmond Hill ON 2.16km -
Lake Wilcox Park
Sunset Beach Rd, Richmond Hill ON 3.25km -
Leno mills park
Richmond Hill ON 7.88km
-
CIBC
122 Tower Hill Rd (at Yonge St), Richmond Hill ON L4E 0K6 6.17km -
BMO Bank of Montreal
11680 Yonge St (at Tower Hill Rd.), Richmond Hill ON L4E 0K4 6.47km -
TD Bank Financial Group
16655 Yonge St (at Mulock Dr.), Newmarket ON L3X 1V6 7.42km




