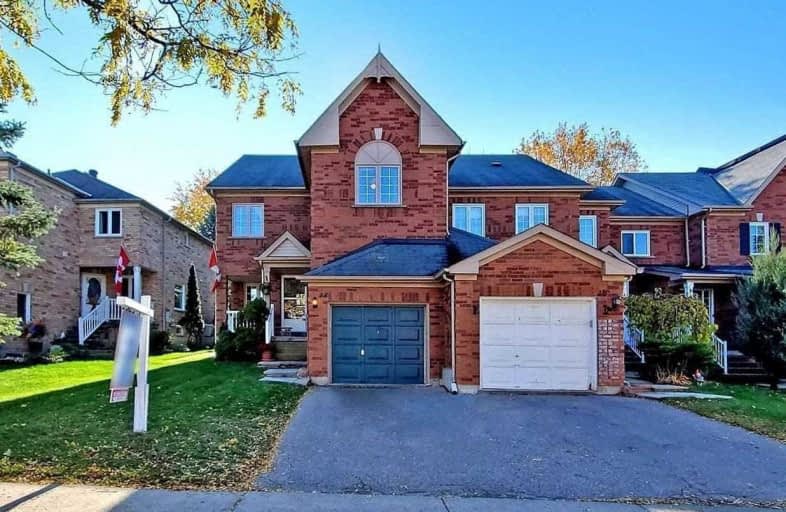Leased on Dec 07, 2020
Note: Property is not currently for sale or for rent.

-
Type: Att/Row/Twnhouse
-
Style: 2-Storey
-
Lease Term: 1 Year
-
Possession: Imm
-
All Inclusive: N
-
Lot Size: 0 x 0
-
Age: No Data
-
Days on Site: 5 Days
-
Added: Dec 02, 2020 (5 days on market)
-
Updated:
-
Last Checked: 2 months ago
-
MLS®#: N5054897
-
Listed By: Homelife landmark realty inc., brokerage
* End-Unit Freehold Townhome ! Great Curb Appeal: Pretty Brick Exterior With New Interlock Steps. Big Size: 1868 Sq Ft. Full-Sized Living Room & Dining Room, Eat-In Kitchen, *Separate Family Room With Gas Fireplace(Can Be 4th Bedroom). 3 Spacious Bedrooms Including Master With 3-Pc Ensuite. Newer Roof, Windows & Furnace. Finished Basement With Rec Room And Organized Workshop
Extras
Stove, Fridge, Hood Fan, B/I D/W, & Bsmt Chest Freezer (As-Is), Washer And Dryer, All Elf & Window Coverings. Cac, Hwt (Rental), Cvac With Attachments, Backyard With Gazebo And Bistro Set. Tenant Pays Utilities, Lawn Cutting, Snow Removing
Property Details
Facts for 28 October Lane, Aurora
Status
Days on Market: 5
Last Status: Leased
Sold Date: Dec 07, 2020
Closed Date: Dec 12, 2020
Expiry Date: Mar 02, 2021
Sold Price: $2,600
Unavailable Date: Dec 07, 2020
Input Date: Dec 02, 2020
Prior LSC: Listing with no contract changes
Property
Status: Lease
Property Type: Att/Row/Twnhouse
Style: 2-Storey
Area: Aurora
Community: Aurora Grove
Availability Date: Imm
Inside
Bedrooms: 3
Bathrooms: 3
Kitchens: 1
Rooms: 8
Den/Family Room: Yes
Air Conditioning: Central Air
Fireplace: Yes
Laundry: Ensuite
Washrooms: 3
Utilities
Utilities Included: N
Building
Basement: Finished
Heat Type: Forced Air
Heat Source: Gas
Exterior: Brick
Private Entrance: Y
Water Supply: Municipal
Special Designation: Unknown
Parking
Driveway: Private
Parking Included: Yes
Garage Spaces: 1
Garage Type: Attached
Covered Parking Spaces: 1
Total Parking Spaces: 2
Fees
Cable Included: No
Central A/C Included: No
Common Elements Included: No
Heating Included: No
Hydro Included: No
Water Included: No
Land
Cross Street: Bayview Ave & Vandor
Municipality District: Aurora
Fronting On: South
Pool: None
Sewer: Sewers
Rooms
Room details for 28 October Lane, Aurora
| Type | Dimensions | Description |
|---|---|---|
| Living Main | 5.68 x 3.40 | Combined W/Dining, Crown Moulding |
| Dining Main | 3.38 x 3.71 | Combined W/Living, Crown Moulding |
| Kitchen Main | 3.02 x 3.38 | Backsplash |
| Breakfast Main | 2.29 x 3.04 | W/O To Deck |
| Family In Betwn | 3.04 x 5.45 | Fireplace, Broadloom |
| Master 2nd | 3.63 x 5.45 | 3 Pc Bath, Broadloom |
| 2nd Br 2nd | 2.89 x 3.94 | Closet, Broadloom |
| 3rd Br 2nd | 2.81 x 3.63 | Closet, Broadloom |
| Rec Bsmt | 3.03 x 5.86 | Broadloom |
| Workshop Bsmt | 3.45 x 3.62 | B/I Shelves |
| Laundry Bsmt | 2.73 x 3.33 | B/I Shelves, Tile Floor |
| XXXXXXXX | XXX XX, XXXX |
XXXXXX XXX XXXX |
$X,XXX |
| XXX XX, XXXX |
XXXXXX XXX XXXX |
$X,XXX | |
| XXXXXXXX | XXX XX, XXXX |
XXXX XXX XXXX |
$XXX,XXX |
| XXX XX, XXXX |
XXXXXX XXX XXXX |
$XXX,XXX |
| XXXXXXXX XXXXXX | XXX XX, XXXX | $2,600 XXX XXXX |
| XXXXXXXX XXXXXX | XXX XX, XXXX | $2,650 XXX XXXX |
| XXXXXXXX XXXX | XXX XX, XXXX | $800,000 XXX XXXX |
| XXXXXXXX XXXXXX | XXX XX, XXXX | $779,000 XXX XXXX |

ÉÉC Saint-Jean
Elementary: CatholicHoly Spirit Catholic Elementary School
Elementary: CatholicAurora Grove Public School
Elementary: PublicNorthern Lights Public School
Elementary: PublicSt Jerome Catholic Elementary School
Elementary: CatholicHartman Public School
Elementary: PublicACCESS Program
Secondary: PublicDr G W Williams Secondary School
Secondary: PublicAurora High School
Secondary: PublicSir William Mulock Secondary School
Secondary: PublicCardinal Carter Catholic Secondary School
Secondary: CatholicSt Maximilian Kolbe High School
Secondary: Catholic- 3 bath
- 3 bed
26 Ochalski Road, Aurora, Ontario • L4G 7H9 • Bayview Wellington



