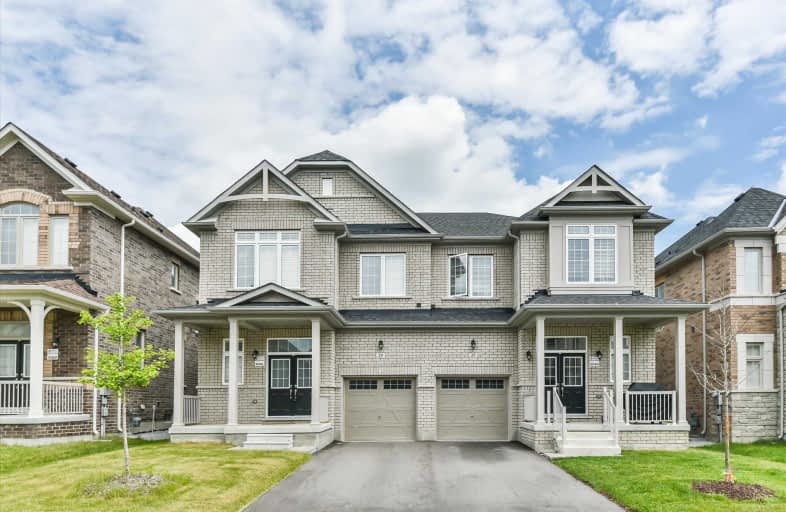Sold on Jun 26, 2019
Note: Property is not currently for sale or for rent.

-
Type: Semi-Detached
-
Style: 2-Storey
-
Size: 2000 sqft
-
Lot Size: 27.89 x 102.46 Feet
-
Age: 0-5 years
-
Taxes: $5,234 per year
-
Days on Site: 8 Days
-
Added: Sep 07, 2019 (1 week on market)
-
Updated:
-
Last Checked: 2 months ago
-
MLS®#: N4489976
-
Listed By: Re/max hallmark jacki lam group realty, brokerage
***Your Search Ends Here!***Fully Upgraded 4 Br Home In Desirable Aurora Trails*Quiet Street*Steps To Park*Approx. 2300Sqft*Bright & Sunny W/Many Large Windows*Functional Open Concept Layout*Quality Hardwood Floors T/O*9Ft Smooth Ceilings*Modern Kitchen W/Quartz Countertop, Marble Backsplash, Pot & Pans Drawer, Extra Large/Deep Sink & More!*Large Master Bedroom Ft 5Pc Ensuite W/Frameless Glass Shower & Large W/I Closet*All Spacious Size Bedrooms*A Must See!
Extras
High End Stainless Steel: Gas Stove, Fridge & Rangehood, Washer, Dryer, Water Softener, California Shutters, All Potlights, Cac, Gdo & Remote And Alarm Hardware. Exclude: Dyson Vacuum, Drapes On Patio Door & Dehumidifier. Hwt (R)
Property Details
Facts for 29 Folliot Street, Aurora
Status
Days on Market: 8
Last Status: Sold
Sold Date: Jun 26, 2019
Closed Date: Aug 30, 2019
Expiry Date: Sep 18, 2019
Sold Price: $893,500
Unavailable Date: Jun 26, 2019
Input Date: Jun 18, 2019
Property
Status: Sale
Property Type: Semi-Detached
Style: 2-Storey
Size (sq ft): 2000
Age: 0-5
Area: Aurora
Community: Rural Aurora
Availability Date: 60/Tba
Inside
Bedrooms: 4
Bathrooms: 3
Kitchens: 1
Rooms: 9
Den/Family Room: Yes
Air Conditioning: Central Air
Fireplace: No
Laundry Level: Upper
Central Vacuum: N
Washrooms: 3
Building
Basement: Full
Heat Type: Forced Air
Heat Source: Gas
Exterior: Brick
Elevator: N
Water Supply: Municipal
Physically Handicapped-Equipped: N
Special Designation: Unknown
Retirement: N
Parking
Driveway: Private
Garage Spaces: 1
Garage Type: Built-In
Covered Parking Spaces: 2
Total Parking Spaces: 3
Fees
Tax Year: 2018
Tax Legal Description: Plan 65M4462 Pt Lot 101 Rp 65R36437 Part 3
Taxes: $5,234
Highlights
Feature: Golf
Feature: Library
Feature: Park
Feature: Public Transit
Feature: Rec Centre
Feature: School
Land
Cross Street: Leslie St & St. John
Municipality District: Aurora
Fronting On: East
Pool: None
Sewer: Sewers
Lot Depth: 102.46 Feet
Lot Frontage: 27.89 Feet
Additional Media
- Virtual Tour: https://studiogtavtour.ca/29-Folliot-St/idx
Rooms
Room details for 29 Folliot Street, Aurora
| Type | Dimensions | Description |
|---|---|---|
| Living Main | - | Hardwood Floor, Pot Lights, California Shutters |
| Dining Main | - | Hardwood Floor, Combined W/Living, California Shutters |
| Kitchen Main | - | Modern Kitchen, Quartz Counter, Centre Island |
| Breakfast Main | - | Eat-In Kitchen, W/O To Yard, California Shutters |
| Family Main | - | Hardwood Floor, Pot Lights, California Shutters |
| Master 2nd | - | Hardwood Floor, 5 Pc Ensuite, W/I Closet |
| 2nd Br 2nd | - | Hardwood Floor, Vaulted Ceiling, Large Window |
| 3rd Br 2nd | - | Hardwood Floor, Closet, Large Window |
| 4th Br 2nd | - | Hardwood Floor, Closet, Large Window |
| Laundry 2nd | - | Ceramic Floor, O/Looks Frontyard, Large Window |
| XXXXXXXX | XXX XX, XXXX |
XXXX XXX XXXX |
$XXX,XXX |
| XXX XX, XXXX |
XXXXXX XXX XXXX |
$XXX,XXX |
| XXXXXXXX XXXX | XXX XX, XXXX | $893,500 XXX XXXX |
| XXXXXXXX XXXXXX | XXX XX, XXXX | $898,000 XXX XXXX |

Rick Hansen Public School
Elementary: PublicStonehaven Elementary School
Elementary: PublicNotre Dame Catholic Elementary School
Elementary: CatholicBogart Public School
Elementary: PublicSt Jerome Catholic Elementary School
Elementary: CatholicHartman Public School
Elementary: PublicDr G W Williams Secondary School
Secondary: PublicSacred Heart Catholic High School
Secondary: CatholicSir William Mulock Secondary School
Secondary: PublicHuron Heights Secondary School
Secondary: PublicNewmarket High School
Secondary: PublicSt Maximilian Kolbe High School
Secondary: Catholic- 4 bath
- 4 bed
- 1500 sqft
24 Reynolds Crescent, Aurora, Ontario • L4G 7X7 • Bayview Northeast



