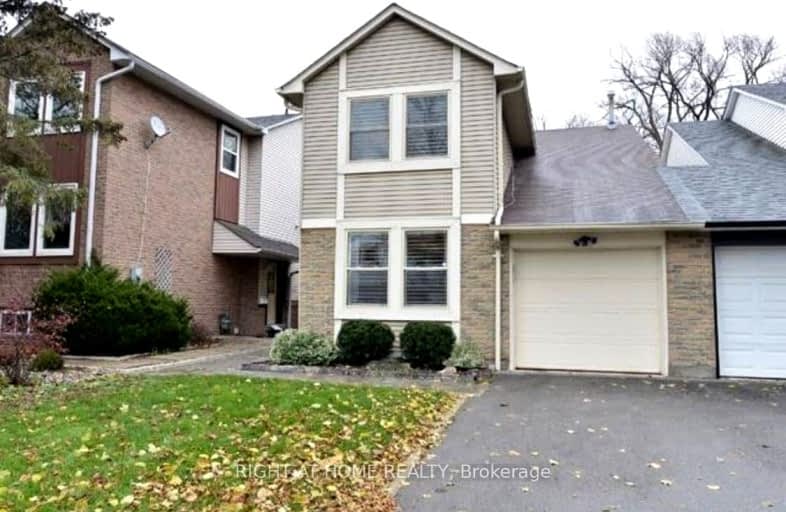Somewhat Walkable
- Some errands can be accomplished on foot.
57
/100
Some Transit
- Most errands require a car.
46
/100
Bikeable
- Some errands can be accomplished on bike.
54
/100

Our Lady of Grace Catholic Elementary School
Elementary: Catholic
1.93 km
Regency Acres Public School
Elementary: Public
0.63 km
Highview Public School
Elementary: Public
1.93 km
Aurora Heights Public School
Elementary: Public
1.97 km
St Joseph Catholic Elementary School
Elementary: Catholic
0.63 km
Wellington Public School
Elementary: Public
1.32 km
ACCESS Program
Secondary: Public
3.90 km
ÉSC Renaissance
Secondary: Catholic
3.36 km
Dr G W Williams Secondary School
Secondary: Public
0.71 km
Aurora High School
Secondary: Public
1.40 km
Cardinal Carter Catholic Secondary School
Secondary: Catholic
2.78 km
St Maximilian Kolbe High School
Secondary: Catholic
2.20 km
-
Lake Wilcox Park
Sunset Beach Rd, Richmond Hill ON 5.32km -
Leno mills park
Richmond Hill ON 9.98km -
Mill Pond Park
262 Mill St (at Trench St), Richmond Hill ON 12.38km
-
TD Bank Financial Group
14845 Yonge St (Dunning ave), Aurora ON L4G 6H8 0.51km -
TD Bank Financial Group
13337 Yonge St (at Worthington Ave), Richmond Hill ON L4E 3L3 3.87km -
TD Bank Financial Group
16655 Yonge St (at Mulock Dr.), Newmarket ON L3X 1V6 5.42km


