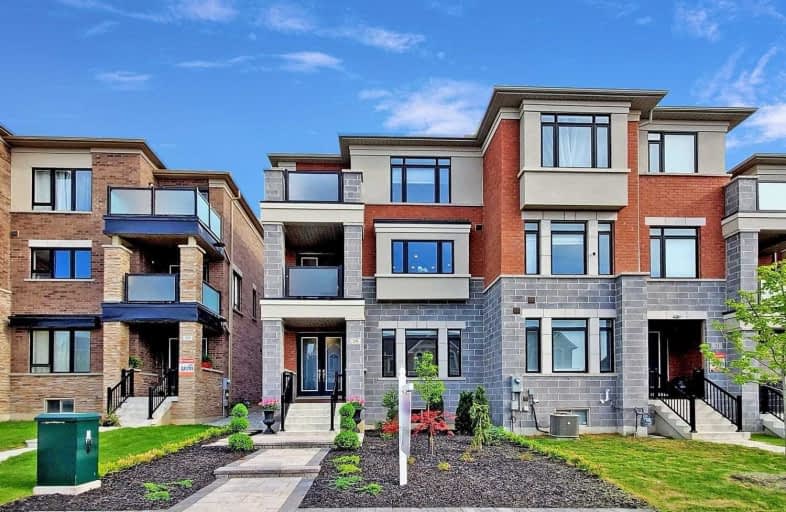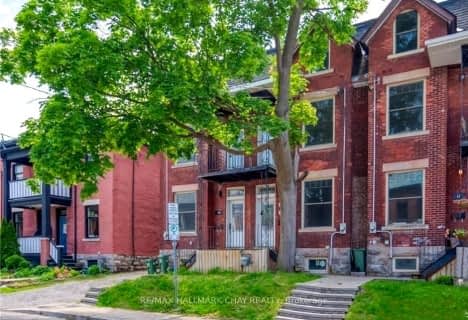Sold on Jul 13, 2020
Note: Property is not currently for sale or for rent.

-
Type: Att/Row/Twnhouse
-
Style: 3-Storey
-
Size: 2000 sqft
-
Lot Size: 26.59 x 116.28 Feet
-
Age: 0-5 years
-
Taxes: $5,580 per year
-
Days on Site: 13 Days
-
Added: Jun 30, 2020 (1 week on market)
-
Updated:
-
Last Checked: 2 months ago
-
MLS®#: N4811746
-
Listed By: Century 21 atria wh realty inc., brokerage
Arely Offered End-Unit Freehold Built By Countrywide- The Juliana! Approx 2500Sqft,Pride Of Ownership Inside&Out!Prof Landscaping,Lots Of Natural Light,Lrg Windows & Xl Patio Doors!Gorgeous Kitchen W/ Quartz Counters,Hardwood, 9 Ft Ceilings Throughout! Lux Master Ensuite /W Giant Soaker Tub,W/O To 2 Spacious Balconies & 1 Oversized Terrace Perfect For Entertaining,Smooth Ceilings,Pot Lights,Dbl Car Garage With Huge Driveway(Fits 4 Cars)!Min To 404&Go-Train.
Extras
Kitchen Aid Stainless Steel: Fridge,Stove,Hoodfan,D/W. W/D. Elf, Ecobee, Gas Bbq Hook-Up, Custom Window Coverings, Cac, Gdo+Rmt, Hrv, Excl:Ring Door Bell, Security Cam, Fridge In Garage, Master Closet Organizer. Hwt(Rental). ***3D Tour***
Property Details
Facts for 29 Sparks Street, Aurora
Status
Days on Market: 13
Last Status: Sold
Sold Date: Jul 13, 2020
Closed Date: Sep 14, 2020
Expiry Date: Sep 30, 2020
Sold Price: $965,000
Unavailable Date: Jul 13, 2020
Input Date: Jun 30, 2020
Property
Status: Sale
Property Type: Att/Row/Twnhouse
Style: 3-Storey
Size (sq ft): 2000
Age: 0-5
Area: Aurora
Community: Rural Aurora
Availability Date: Flexible/Tbd
Inside
Bedrooms: 4
Bathrooms: 4
Kitchens: 1
Rooms: 8
Den/Family Room: Yes
Air Conditioning: Central Air
Fireplace: No
Laundry Level: Main
Washrooms: 4
Building
Basement: Unfinished
Heat Type: Forced Air
Heat Source: Gas
Exterior: Brick
Water Supply: Municipal
Special Designation: Unknown
Parking
Driveway: Private
Garage Spaces: 2
Garage Type: Built-In
Covered Parking Spaces: 4
Total Parking Spaces: 6
Fees
Tax Year: 2019
Tax Legal Description: Prt Block 14, Plan65M4467 As Prts7; S/T Easements
Taxes: $5,580
Highlights
Feature: Park
Feature: Public Transit
Feature: Ravine
Land
Cross Street: Leslie & Wellington
Municipality District: Aurora
Fronting On: South
Pool: None
Sewer: Sewers
Lot Depth: 116.28 Feet
Lot Frontage: 26.59 Feet
Lot Irregularities: Slight Irreg Lot; Wes
Additional Media
- Virtual Tour: http://www.winsold.com/tour/21617
Rooms
Room details for 29 Sparks Street, Aurora
| Type | Dimensions | Description |
|---|---|---|
| Breakfast 2nd | 2.90 x 3.35 | Hardwood Floor, W/O To Balcony, Window |
| Kitchen 2nd | 4.06 x 3.90 | Hardwood Floor, Window, Centre Island |
| Great Rm 2nd | 5.59 x 6.40 | Hardwood Floor, W/O To Terrace, Window |
| Master 3rd | 3.35 x 6.22 | Hardwood Floor, W/I Closet, 5 Pc Ensuite |
| 2nd Br 3rd | 3.40 x 3.45 | Hardwood Floor, Window, Closet |
| 3rd Br 3rd | 2.84 x 2.95 | Hardwood Floor, W/O To Balcony, Closet |
| 4th Br Main | 4.06 x 3.90 | Hardwood Floor, Closet, Window |
| Laundry Main | - | Tile Floor |
| XXXXXXXX | XXX XX, XXXX |
XXXX XXX XXXX |
$XXX,XXX |
| XXX XX, XXXX |
XXXXXX XXX XXXX |
$XXX,XXX | |
| XXXXXXXX | XXX XX, XXXX |
XXXXXXX XXX XXXX |
|
| XXX XX, XXXX |
XXXXXX XXX XXXX |
$XXX,XXX | |
| XXXXXXXX | XXX XX, XXXX |
XXXX XXX XXXX |
$XXX,XXX |
| XXX XX, XXXX |
XXXXXX XXX XXXX |
$XXX,XXX | |
| XXXXXXXX | XXX XX, XXXX |
XXXXXXX XXX XXXX |
|
| XXX XX, XXXX |
XXXXXX XXX XXXX |
$XXX,XXX | |
| XXXXXXXX | XXX XX, XXXX |
XXXXXXX XXX XXXX |
|
| XXX XX, XXXX |
XXXXXX XXX XXXX |
$XXX,XXX | |
| XXXXXXXX | XXX XX, XXXX |
XXXXXXX XXX XXXX |
|
| XXX XX, XXXX |
XXXXXX XXX XXXX |
$XXX,XXX |
| XXXXXXXX XXXX | XXX XX, XXXX | $965,000 XXX XXXX |
| XXXXXXXX XXXXXX | XXX XX, XXXX | $969,000 XXX XXXX |
| XXXXXXXX XXXXXXX | XXX XX, XXXX | XXX XXXX |
| XXXXXXXX XXXXXX | XXX XX, XXXX | $989,999 XXX XXXX |
| XXXXXXXX XXXX | XXX XX, XXXX | $890,000 XXX XXXX |
| XXXXXXXX XXXXXX | XXX XX, XXXX | $979,999 XXX XXXX |
| XXXXXXXX XXXXXXX | XXX XX, XXXX | XXX XXXX |
| XXXXXXXX XXXXXX | XXX XX, XXXX | $959,900 XXX XXXX |
| XXXXXXXX XXXXXXX | XXX XX, XXXX | XXX XXXX |
| XXXXXXXX XXXXXX | XXX XX, XXXX | $888,000 XXX XXXX |
| XXXXXXXX XXXXXXX | XXX XX, XXXX | XXX XXXX |
| XXXXXXXX XXXXXX | XXX XX, XXXX | $999,000 XXX XXXX |

École élémentaire catholique Sainte-Anne
Elementary: CatholicYork Street Public School
Elementary: PublicCentennial Public School
Elementary: PublicElgin Street Public School
Elementary: PublicGlashan Public School
Elementary: PublicÉcole élémentaire publique De la Salle
Elementary: PublicUrban Aboriginal Alternate High School
Secondary: PublicRichard Pfaff Secondary Alternate Site
Secondary: PublicImmaculata High School
Secondary: CatholicÉcole secondaire publique De La Salle
Secondary: PublicLisgar Collegiate Institute
Secondary: PublicGlebe Collegiate Institute
Secondary: Public- 3 bath
- 5 bed
115 Goulburn Avenue, Lower Town - Sandy Hill, Ontario • K1N 8C9 • 4004 - Sandy Hill
- 2 bath
- 5 bed
- 1500 sqft
14 Spruce Street, Ottawa Centre, Ontario • K1R 6N7 • 4102 - Ottawa Centre




