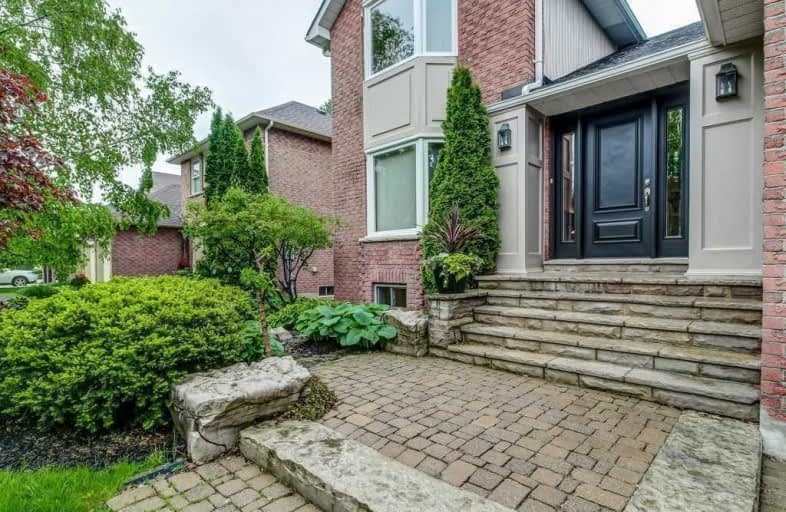
Our Lady of Grace Catholic Elementary School
Elementary: Catholic
0.88 km
Regency Acres Public School
Elementary: Public
2.11 km
Devins Drive Public School
Elementary: Public
1.31 km
Aurora Heights Public School
Elementary: Public
1.61 km
St Joseph Catholic Elementary School
Elementary: Catholic
2.22 km
Wellington Public School
Elementary: Public
1.31 km
ÉSC Renaissance
Secondary: Catholic
4.50 km
Dr G W Williams Secondary School
Secondary: Public
2.59 km
Aurora High School
Secondary: Public
0.99 km
Sir William Mulock Secondary School
Secondary: Public
3.92 km
Cardinal Carter Catholic Secondary School
Secondary: Catholic
4.59 km
St Maximilian Kolbe High School
Secondary: Catholic
3.16 km








