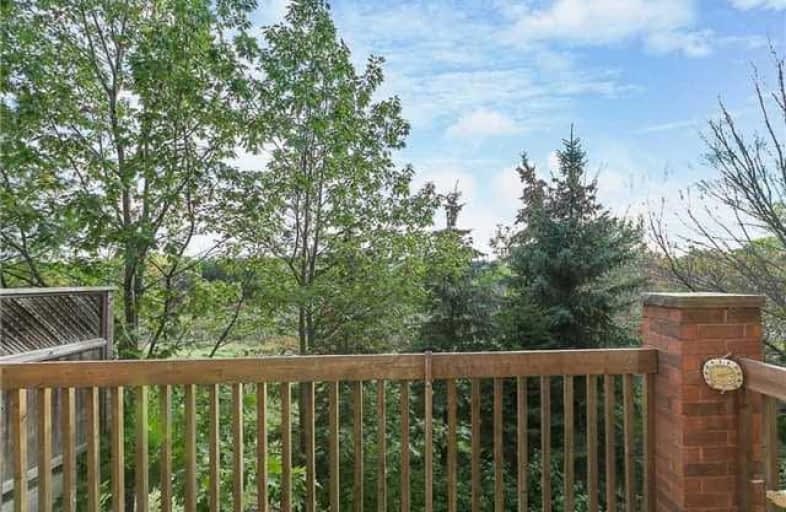Sold on Feb 08, 2018
Note: Property is not currently for sale or for rent.

-
Type: Att/Row/Twnhouse
-
Style: 2-Storey
-
Size: 1500 sqft
-
Lot Size: 20.21 x 110 Feet
-
Age: 16-30 years
-
Taxes: $3,839 per year
-
Days on Site: 2 Days
-
Added: Sep 07, 2019 (2 days on market)
-
Updated:
-
Last Checked: 2 months ago
-
MLS®#: N4037322
-
Listed By: Keller williams realty centres, brokerage
*Prime Aurora Location* Beautiful 4 Bedroom, 3 Bath Townhome Steps To Public Transit And Many Amenities. Main Floor Features Updated Kitchen, Walk Out To Deck From Living Room And Lots Of Natural Light. Entry From Garage Into The Home. Lower Level Boasts Walk Out Basement W/Fp. Private Yard Backing Onto Ravine And Walking Trails. New Carpet, Freshly Painted, New Light Fixtures New Roof, New Furnace.Steps To Public Transit, Seniors Centre And Many Amenities.
Extras
Included: Stove (As Is), Dishwasher (As Is), Elfs, Brdlm W/Laid. Best Value In Aurora. Mins To The 404 Highway.
Property Details
Facts for 3 Amberhill Way, Aurora
Status
Days on Market: 2
Last Status: Sold
Sold Date: Feb 08, 2018
Closed Date: Mar 02, 2018
Expiry Date: Jul 31, 2018
Sold Price: $648,000
Unavailable Date: Feb 08, 2018
Input Date: Feb 06, 2018
Prior LSC: Listing with no contract changes
Property
Status: Sale
Property Type: Att/Row/Twnhouse
Style: 2-Storey
Size (sq ft): 1500
Age: 16-30
Area: Aurora
Community: Bayview Wellington
Availability Date: Tbd
Inside
Bedrooms: 4
Bathrooms: 3
Kitchens: 1
Rooms: 7
Den/Family Room: Yes
Air Conditioning: Central Air
Fireplace: Yes
Washrooms: 3
Utilities
Electricity: Yes
Gas: Yes
Building
Basement: Fin W/O
Heat Type: Forced Air
Heat Source: Gas
Exterior: Brick
Water Supply: Municipal
Special Designation: Unknown
Parking
Driveway: Private
Garage Spaces: 1
Garage Type: Built-In
Covered Parking Spaces: 4
Total Parking Spaces: 5
Fees
Tax Year: 2017
Tax Legal Description: Pcl 12-11, Sec 65M3039 ; Pt Blk 12, Pl 65M3039 , *
Taxes: $3,839
Highlights
Feature: Golf
Feature: Public Transit
Feature: Ravine
Land
Cross Street: Bayview/Wellington
Municipality District: Aurora
Fronting On: South
Pool: None
Sewer: Sewers
Lot Depth: 110 Feet
Lot Frontage: 20.21 Feet
Lot Irregularities: Depth Approx. Buyer T
Acres: < .50
Waterfront: None
Additional Media
- Virtual Tour: http://tour.360realtours.ca/public/vtour/display/889056?idx=1
Rooms
Room details for 3 Amberhill Way, Aurora
| Type | Dimensions | Description |
|---|---|---|
| Living Ground | 3.35 x 6.81 | Open Concept, W/O To Deck, Laminate |
| Dining Ground | - | Combined W/Living, Open Concept, Laminate |
| Kitchen Ground | 2.38 x 6.81 | Breakfast Area, Open Concept, Window |
| Master 2nd | 3.30 x 4.98 | Broadloom, 4 Pc Ensuite, His/Hers Closets |
| 2nd Br 2nd | 3.05 x 3.35 | Broadloom, Double Closet, Window |
| 3rd Br 2nd | 2.69 x 2.79 | Broadloom, Double Closet, Window |
| 4th Br 2nd | 2.44 x 2.74 | Broadloom, Double Closet, Window |
| Family Lower | 4.19 x 5.80 | Broadloom, Gas Fireplace, W/O To Yard |
| Office Lower | 2.30 x 3.67 | Broadloom, O/Looks Family |
| XXXXXXXX | XXX XX, XXXX |
XXXX XXX XXXX |
$XXX,XXX |
| XXX XX, XXXX |
XXXXXX XXX XXXX |
$XXX,XXX | |
| XXXXXXXX | XXX XX, XXXX |
XXXXXXX XXX XXXX |
|
| XXX XX, XXXX |
XXXXXX XXX XXXX |
$XXX,XXX | |
| XXXXXXXX | XXX XX, XXXX |
XXXXXXX XXX XXXX |
|
| XXX XX, XXXX |
XXXXXX XXX XXXX |
$XXX,XXX | |
| XXXXXXXX | XXX XX, XXXX |
XXXXXXX XXX XXXX |
|
| XXX XX, XXXX |
XXXXXX XXX XXXX |
$XXX,XXX |
| XXXXXXXX XXXX | XXX XX, XXXX | $648,000 XXX XXXX |
| XXXXXXXX XXXXXX | XXX XX, XXXX | $629,000 XXX XXXX |
| XXXXXXXX XXXXXXX | XXX XX, XXXX | XXX XXXX |
| XXXXXXXX XXXXXX | XXX XX, XXXX | $689,000 XXX XXXX |
| XXXXXXXX XXXXXXX | XXX XX, XXXX | XXX XXXX |
| XXXXXXXX XXXXXX | XXX XX, XXXX | $699,000 XXX XXXX |
| XXXXXXXX XXXXXXX | XXX XX, XXXX | XXX XXXX |
| XXXXXXXX XXXXXX | XXX XX, XXXX | $725,000 XXX XXXX |

ÉÉC Saint-Jean
Elementary: CatholicHoly Spirit Catholic Elementary School
Elementary: CatholicAurora Grove Public School
Elementary: PublicNorthern Lights Public School
Elementary: PublicSt Jerome Catholic Elementary School
Elementary: CatholicHartman Public School
Elementary: PublicDr G W Williams Secondary School
Secondary: PublicAurora High School
Secondary: PublicSir William Mulock Secondary School
Secondary: PublicCardinal Carter Catholic Secondary School
Secondary: CatholicNewmarket High School
Secondary: PublicSt Maximilian Kolbe High School
Secondary: Catholic

