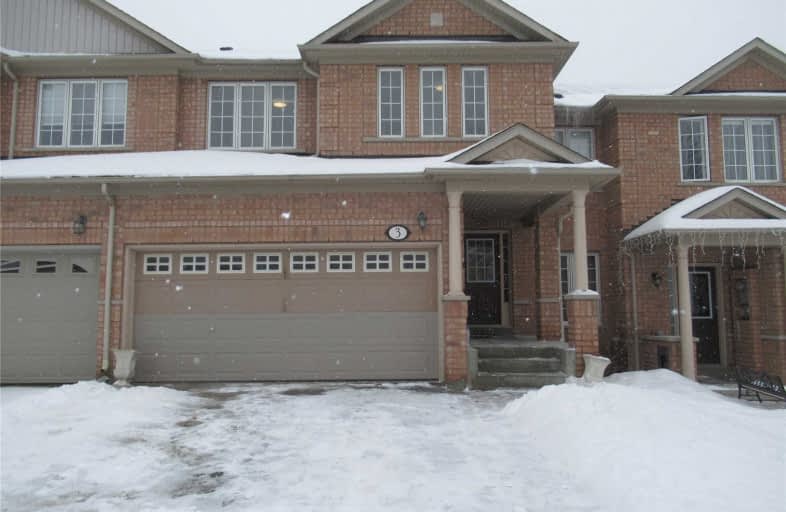Sold on Apr 01, 2019
Note: Property is not currently for sale or for rent.

-
Type: Att/Row/Twnhouse
-
Style: 2-Storey
-
Size: 1500 sqft
-
Lot Size: 24.02 x 0 Feet
-
Age: No Data
-
Taxes: $4,194 per year
-
Days on Site: 13 Days
-
Added: Mar 19, 2019 (1 week on market)
-
Updated:
-
Last Checked: 2 months ago
-
MLS®#: N4387199
-
Listed By: Sutton group future realty inc., brokerage
Great Floorplan,Bright& Sunny.Features Double Car Garage&4 More Parking Spaces.Freshly Painted Throughout In Neutral Tones.All Flrs(Exc Bathrms)Newly Replaced('19),New Kitchen Counters/Brkfst Bar/Modern Double Sink&Faucet,Mst Suite Offers Soaker Tub,Sep Shower Stall, W/In Closet.Unique 2nd Flr Multi-Purpose Nook/Library/Office.Private,Fenced Rear Yard.High Ceilings In Unspoiled Bsmt.New Furnace '19. Direct Gar Entr To Large Front Foyer.
Extras
All Light Fixtures(Mostly Modern&Energy Eff).Hwh Is A Rental (New In '19). Air Cond "As Is" (Can't Be Tested Due To Cold Weather).Frt Door Side Panels To Be Replaced(Currently On Order). On Closing, A $5,000 Rebate For Appl Purchase
Property Details
Facts for 3 Chapman Court, Aurora
Status
Days on Market: 13
Last Status: Sold
Sold Date: Apr 01, 2019
Closed Date: May 21, 2019
Expiry Date: Aug 31, 2019
Sold Price: $700,000
Unavailable Date: Apr 01, 2019
Input Date: Mar 19, 2019
Property
Status: Sale
Property Type: Att/Row/Twnhouse
Style: 2-Storey
Size (sq ft): 1500
Area: Aurora
Community: Aurora Grove
Availability Date: 15/60 Ds/Tba
Inside
Bedrooms: 3
Bathrooms: 3
Kitchens: 1
Rooms: 8
Den/Family Room: No
Air Conditioning: Central Air
Fireplace: No
Laundry Level: Lower
Washrooms: 3
Utilities
Electricity: Yes
Gas: Yes
Cable: Yes
Telephone: Yes
Building
Basement: Full
Heat Type: Forced Air
Heat Source: Gas
Exterior: Brick
UFFI: No
Water Supply: Municipal
Special Designation: Unknown
Parking
Driveway: Pvt Double
Garage Spaces: 2
Garage Type: Built-In
Covered Parking Spaces: 4
Fees
Tax Year: 2019
Tax Legal Description: Ptblk 36, Plan 65M3461, Pts 11 & 12
Taxes: $4,194
Highlights
Feature: Cul De Sac
Feature: Park
Feature: Public Transit
Feature: School
Land
Cross Street: Bayview/Stone/Chapma
Municipality District: Aurora
Fronting On: South
Pool: None
Sewer: Sewers
Lot Frontage: 24.02 Feet
Zoning: Res
Rooms
Room details for 3 Chapman Court, Aurora
| Type | Dimensions | Description |
|---|---|---|
| Living Ground | 3.66 x 3.96 | Combined W/Dining, Open Concept |
| Dining Ground | 2.74 x 3.96 | O/Looks Backyard |
| Kitchen Ground | 2.90 x 3.05 | B/I Bar |
| Breakfast Ground | 2.64 x 2.97 | W/O To Patio |
| Master 2nd | 3.56 x 4.34 | W/I Closet, 4 Pc Ensuite, Separate Shower |
| 2nd Br 2nd | 3.05 x 3.53 | Large Closet |
| 3rd Br 2nd | 2.95 x 3.10 | Large Closet |
| Study 2nd | 2.51 x 2.84 | Open Concept, Oak Banister |
| Foyer Ground | 1.65 x 3.05 | Access To Garage |
| XXXXXXXX | XXX XX, XXXX |
XXXX XXX XXXX |
$XXX,XXX |
| XXX XX, XXXX |
XXXXXX XXX XXXX |
$XXX,XXX | |
| XXXXXXXX | XXX XX, XXXX |
XXXXXXX XXX XXXX |
|
| XXX XX, XXXX |
XXXXXX XXX XXXX |
$XXX,XXX |
| XXXXXXXX XXXX | XXX XX, XXXX | $700,000 XXX XXXX |
| XXXXXXXX XXXXXX | XXX XX, XXXX | $719,900 XXX XXXX |
| XXXXXXXX XXXXXXX | XXX XX, XXXX | XXX XXXX |
| XXXXXXXX XXXXXX | XXX XX, XXXX | $724,900 XXX XXXX |

ÉÉC Saint-Jean
Elementary: CatholicHoly Spirit Catholic Elementary School
Elementary: CatholicAurora Grove Public School
Elementary: PublicNorthern Lights Public School
Elementary: PublicSt Jerome Catholic Elementary School
Elementary: CatholicHartman Public School
Elementary: PublicDr G W Williams Secondary School
Secondary: PublicAurora High School
Secondary: PublicSir William Mulock Secondary School
Secondary: PublicCardinal Carter Catholic Secondary School
Secondary: CatholicNewmarket High School
Secondary: PublicSt Maximilian Kolbe High School
Secondary: Catholic

