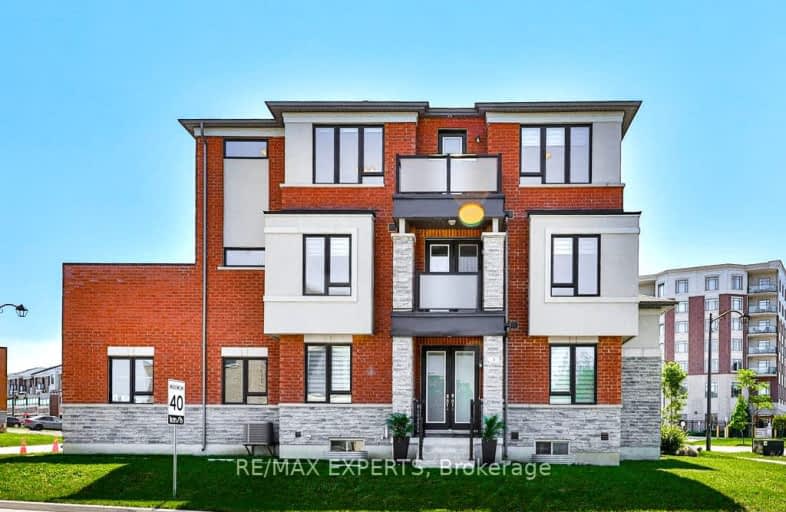
Rick Hansen Public School
Elementary: Public
1.31 km
Stonehaven Elementary School
Elementary: Public
2.18 km
Notre Dame Catholic Elementary School
Elementary: Catholic
2.40 km
Northern Lights Public School
Elementary: Public
2.34 km
St Jerome Catholic Elementary School
Elementary: Catholic
2.27 km
Hartman Public School
Elementary: Public
1.54 km
Dr G W Williams Secondary School
Secondary: Public
4.36 km
Sacred Heart Catholic High School
Secondary: Catholic
4.45 km
Sir William Mulock Secondary School
Secondary: Public
4.60 km
Huron Heights Secondary School
Secondary: Public
5.25 km
Newmarket High School
Secondary: Public
3.18 km
St Maximilian Kolbe High School
Secondary: Catholic
2.94 km
-
Wesley Brooks Memorial Conservation Area
Newmarket ON 3.97km -
Lake Wilcox Park
Sunset Beach Rd, Richmond Hill ON 7.94km -
Ozark Community Park
Old Colony Rd, Richmond Hill ON 9.07km
-
RBC Royal Bank
16591 Yonge St (at Savage Rd.), Newmarket ON L3X 2G8 4.19km -
TD Bank Financial Group
14845 Yonge St (Dunning ave), Aurora ON L4G 6H8 4.56km -
TD Bank Financial Group
13337 Yonge St (at Worthington Ave), Richmond Hill ON L4E 3L3 7.8km







