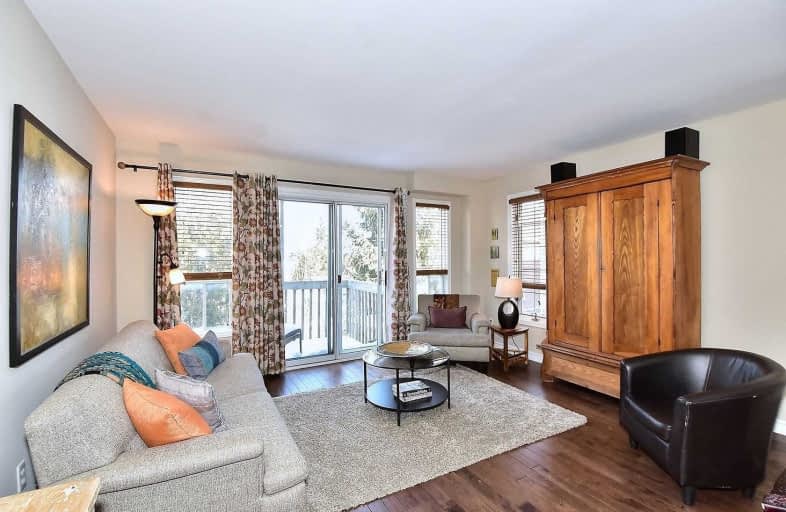Sold on Apr 01, 2019
Note: Property is not currently for sale or for rent.

-
Type: Att/Row/Twnhouse
-
Style: 2-Storey
-
Lot Size: 22.47 x 91.37 Feet
-
Age: No Data
-
Taxes: $3,226 per year
-
Days on Site: 7 Days
-
Added: Mar 25, 2019 (1 week on market)
-
Updated:
-
Last Checked: 2 months ago
-
MLS®#: N4392322
-
Listed By: Royal lepage your community realty, brokerage
Fabulous, End Unit Townhome In Aurora Highlands Feats Fin, W/O Basement & 3 Lrg Beds! Kitchen Is Tastefully Updated W/ S/S Appliances, Quartz Counters & Custom Backsplash. O/C Living & Dining Room Boasts Hardwd Flrs, W/O To Deck & Excellent Layout! Three Incredible Baths W/ Updated Hardware! Finished W/O Basement For Xtra Space & Visitors! This Beautiful Home Is Only Secs Away From Top Ranking Schools, Parks, Transit & All Amens!
Extras
All Elfs, All Window Coverings (Exclude Living Room), S/S Appliances (Fridge, Stove, B/I D/W) Washer, Dryer. Excl: Dining Rm Fixture, Electric F/P In Bsmt, Hwt (R)
Property Details
Facts for 30 Ross Linton Drive, Aurora
Status
Days on Market: 7
Last Status: Sold
Sold Date: Apr 01, 2019
Closed Date: Jun 17, 2019
Expiry Date: Aug 25, 2019
Sold Price: $660,000
Unavailable Date: Apr 01, 2019
Input Date: Mar 25, 2019
Property
Status: Sale
Property Type: Att/Row/Twnhouse
Style: 2-Storey
Area: Aurora
Community: Aurora Highlands
Availability Date: 90/Flex
Inside
Bedrooms: 3
Bathrooms: 3
Kitchens: 1
Rooms: 6
Den/Family Room: Yes
Air Conditioning: Central Air
Fireplace: No
Washrooms: 3
Building
Basement: Fin W/O
Heat Type: Forced Air
Heat Source: Gas
Exterior: Brick
Exterior: Vinyl Siding
Water Supply: Municipal
Special Designation: Unknown
Parking
Driveway: Private
Garage Spaces: 1
Garage Type: Attached
Covered Parking Spaces: 1
Fees
Tax Year: 2018
Tax Legal Description: Pcl 186-22 Sec 65M2805; Pt Blk 186 Pl 65M2805;**
Taxes: $3,226
Highlights
Feature: Park
Feature: Public Transit
Feature: Rec Centre
Feature: School
Land
Cross Street: Bathurst/Mcclellan
Municipality District: Aurora
Fronting On: North
Pool: None
Sewer: Sewers
Lot Depth: 91.37 Feet
Lot Frontage: 22.47 Feet
Rooms
Room details for 30 Ross Linton Drive, Aurora
| Type | Dimensions | Description |
|---|---|---|
| Living Ground | 5.49 x 4.88 | Combined W/Dining, W/O To Deck, Hardwood Floor |
| Dining Ground | 5.49 x 4.88 | Combined W/Living, Open Concept, Hardwood Floor |
| Kitchen Ground | 3.97 x 2.45 | Custom Backsplash, Stainless Steel Ap, Updated |
| Master 2nd | 4.27 x 3.36 | 4 Pc Ensuite, W/I Closet, Picture Window |
| 2nd Br 2nd | 3.36 x 3.05 | Laminate, Large Closet, Picture Window |
| 3rd Br 2nd | 3.06 x 2.76 | Picture Window, Large Closet, Broadloom |
| Rec Bsmt | - | Picture Window, W/O To Yard, Laminate |
| Study Bsmt | - | Pot Lights, Laminate, Open Concept |
| XXXXXXXX | XXX XX, XXXX |
XXXX XXX XXXX |
$XXX,XXX |
| XXX XX, XXXX |
XXXXXX XXX XXXX |
$XXX,XXX | |
| XXXXXXXX | XXX XX, XXXX |
XXXXXXX XXX XXXX |
|
| XXX XX, XXXX |
XXXXXX XXX XXXX |
$XXX,XXX |
| XXXXXXXX XXXX | XXX XX, XXXX | $660,000 XXX XXXX |
| XXXXXXXX XXXXXX | XXX XX, XXXX | $658,000 XXX XXXX |
| XXXXXXXX XXXXXXX | XXX XX, XXXX | XXX XXXX |
| XXXXXXXX XXXXXX | XXX XX, XXXX | $689,000 XXX XXXX |

ÉIC Renaissance
Elementary: CatholicLight of Christ Catholic Elementary School
Elementary: CatholicRegency Acres Public School
Elementary: PublicHighview Public School
Elementary: PublicSt Joseph Catholic Elementary School
Elementary: CatholicOur Lady of Hope Catholic Elementary School
Elementary: CatholicACCESS Program
Secondary: PublicÉSC Renaissance
Secondary: CatholicDr G W Williams Secondary School
Secondary: PublicAurora High School
Secondary: PublicCardinal Carter Catholic Secondary School
Secondary: CatholicSt Maximilian Kolbe High School
Secondary: Catholic

