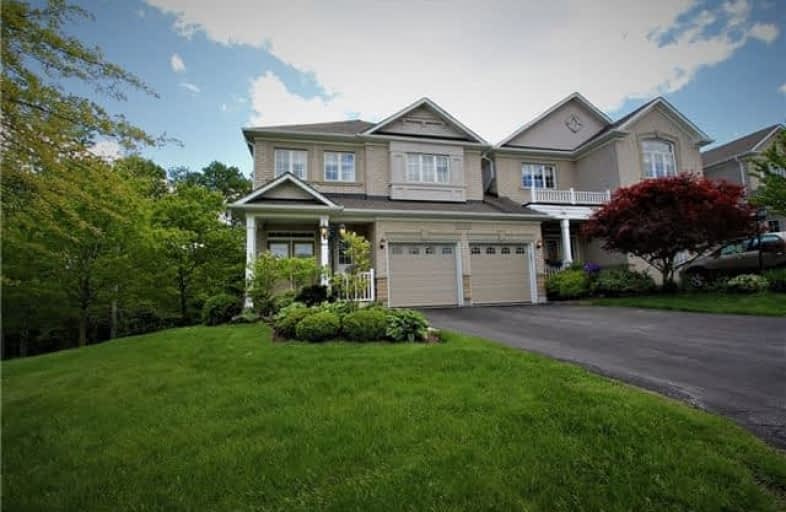Car-Dependent
- Almost all errands require a car.
Minimal Transit
- Almost all errands require a car.
Somewhat Bikeable
- Most errands require a car.

ÉÉC Saint-Jean
Elementary: CatholicHoly Spirit Catholic Elementary School
Elementary: CatholicOur Lady of the Annunciation Catholic Elementary School
Elementary: CatholicAurora Grove Public School
Elementary: PublicLake Wilcox Public School
Elementary: PublicHartman Public School
Elementary: PublicACCESS Program
Secondary: PublicÉSC Renaissance
Secondary: CatholicDr G W Williams Secondary School
Secondary: PublicAurora High School
Secondary: PublicCardinal Carter Catholic Secondary School
Secondary: CatholicSt Maximilian Kolbe High School
Secondary: Catholic-
State & Main Kitchen & Bar
14760 Yonge Street, Aurora, ON L4G 7H8 1.78km -
Lava Bar & Lounge
14810 Yonge Street, Aurora, ON L4G 1N3 1.89km -
Filly & Co
14888 Yonge Street, Aurora, ON L4G 1M7 2.03km
-
McDonald's
2 Allaura Blvd, Aurora, ON L4G 3S5 1.56km -
CrepeStar Dessert Cafe & Bistro - Aurora
14800 Yonge Street, Unit 106, Aurora, ON L4G 1N3 1.9km -
Tim Hortons
14872 Yonge St, Aurora, ON L4G 1N2 2.02km
-
Shoppers Drug Mart
14729 Yonge Street, Aurora, ON L4G 1N1 1.73km -
Sparkle Pharmacy
121-14800 Yonge Street, Aurora, ON L4G 1N3 1.91km -
Multicare Pharmacy and Health Food
14987 Yonge Street, Aurora, ON L4G 1M5 2.13km
-
Casalingo Burger
305 Industrial Parkway S, Aurora, ON L4G 3V7 0.92km -
Parkway Restaurant
225 Industrial Pky S, Aurora, ON L4G 3V5 1.38km -
McDonald's
2 Allaura Blvd, Aurora, ON L4G 3S5 1.56km
-
Smart Centres Aurora
135 First Commerce Drive, Aurora, ON L4G 0G2 4.35km -
Upper Canada Mall
17600 Yonge Street, Newmarket, ON L3Y 4Z1 8.8km -
Canadian Tire
15400 Bayview Avenue, Aurora, ON L4G 7J1 1.81km
-
Metro
1 Henderson Drive, Village Plaza, Aurora, ON L4G 4J7 1.69km -
Healthy Planet Aurora
14760 Yonge St, Aurora, ON L4G 7H8 1.76km -
Ross' No Frills
14800 Yonge Street, Aurora, ON L4G 1N3 1.9km
-
LCBO
94 First Commerce Drive, Aurora, ON L4G 0H5 4.01km -
Lcbo
15830 Bayview Avenue, Aurora, ON L4G 7Y3 4.14km -
The Beer Store
1100 Davis Drive, Newmarket, ON L3Y 8W8 9.26km
-
Plumber.ca - Aurora Emergency Plumbers
Regional Road 34, Aurora, ON L4G 7T9 3.09km -
Canadian Tire Gas+ - Aurora
14721 Yonge Street, Aurora, ON L4G 1N1 1.71km -
Esso
14923 Yonge Street, Aurora, ON L4G 1M8 2.02km
-
Cineplex Odeon Aurora
15460 Bayview Avenue, Aurora, ON L4G 7J1 3.01km -
Elgin Mills Theatre
10909 Yonge Street, Richmond Hill, ON L4C 3E3 9.87km -
Imagine Cinemas
10909 Yonge Street, Unit 33, Richmond Hill, ON L4C 3E3 9.9km
-
Aurora Public Library
15145 Yonge Street, Aurora, ON L4G 1M1 2.45km -
Richmond Hill Public Library - Oak Ridges Library
34 Regatta Avenue, Richmond Hill, ON L4E 4R1 3.62km -
Newmarket Public Library
438 Park Aveniue, Newmarket, ON L3Y 1W1 7.95km
-
VCA Canada 404 Veterinary Emergency and Referral Hospital
510 Harry Walker Parkway S, Newmarket, ON L3Y 0B3 7.61km -
Allaura Medical Center
11-2 Allaura Blvd, Aurora, ON L4G 3S5 1.5km -
York Region Sleep Disorders Centre
13291 Yonge Street, Suite 300, Richmond Hill, ON L4E 4L6 3.54km
-
Lake Wilcox Park
Sunset Beach Rd, Richmond Hill ON 4.01km -
Redstone Park
Richmond Hill ON 10.96km -
Madori Park
Millard St, Stouffville ON 14.1km
-
TD Bank Financial Group
14845 Yonge St (Dunning ave), Aurora ON L4G 6H8 1.87km -
RBC Royal Bank
15408 Yonge St, Aurora ON L4G 1N9 3.14km -
TD Bank Financial Group
40 First Commerce Dr (at Wellington St E), Aurora ON L4G 0H5 3.9km


