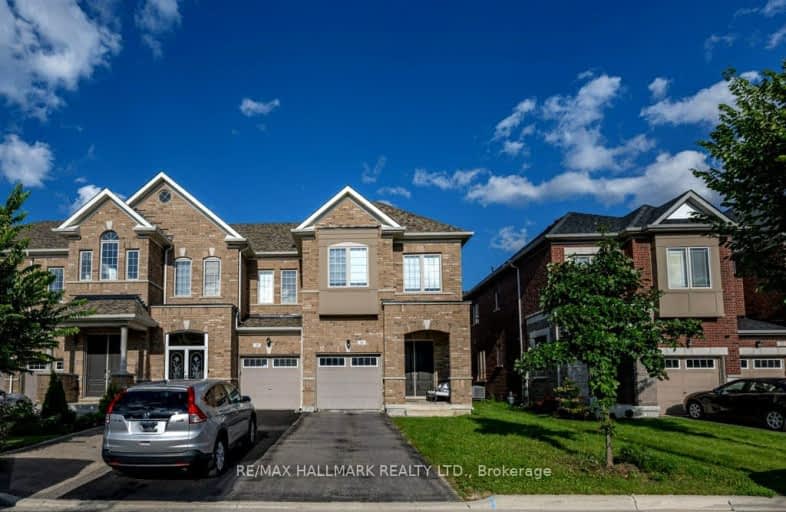Car-Dependent
- Almost all errands require a car.
15
/100
Some Transit
- Most errands require a car.
25
/100
Somewhat Bikeable
- Most errands require a car.
30
/100

Rick Hansen Public School
Elementary: Public
1.40 km
Stonehaven Elementary School
Elementary: Public
2.18 km
Notre Dame Catholic Elementary School
Elementary: Catholic
2.38 km
Northern Lights Public School
Elementary: Public
2.44 km
St Jerome Catholic Elementary School
Elementary: Catholic
2.37 km
Hartman Public School
Elementary: Public
1.65 km
Dr G W Williams Secondary School
Secondary: Public
4.48 km
Sacred Heart Catholic High School
Secondary: Catholic
4.41 km
Sir William Mulock Secondary School
Secondary: Public
4.67 km
Huron Heights Secondary School
Secondary: Public
5.21 km
Newmarket High School
Secondary: Public
3.14 km
St Maximilian Kolbe High School
Secondary: Catholic
3.05 km
-
Lake Wilcox Park
Sunset Beach Rd, Richmond Hill ON 8.01km -
Grovewood Park
Richmond Hill ON 10km -
Richmond Green Sports Centre & Park
1300 Elgin Mills Rd E (at Leslie St.), Richmond Hill ON L4S 1M5 13.49km
-
TD Bank Financial Group
40 First Commerce Dr (at Wellington St E), Aurora ON L4G 0H5 1.08km -
BMO Bank of Montreal
668 Wellington St E (Bayview & Wellington), Aurora ON L4G 0K3 2.3km -
BMO Bank of Montreal
15252 Yonge St (Wellington), Aurora ON L4G 1N4 4.19km




