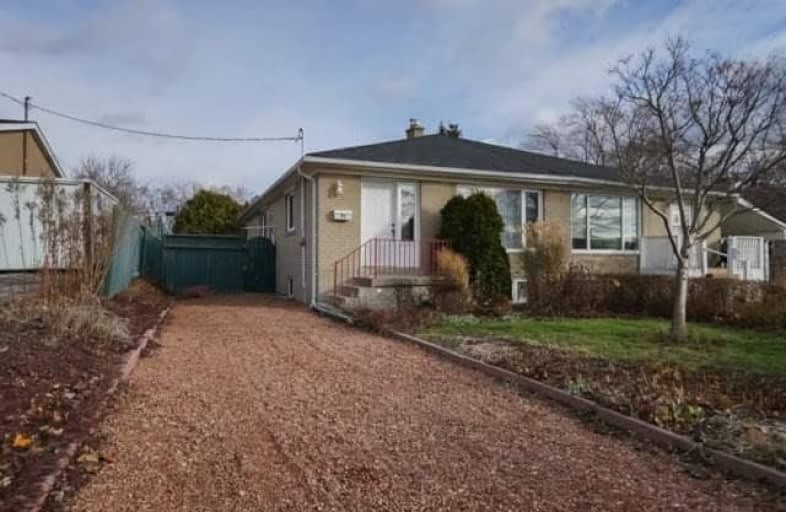Sold on Dec 13, 2017
Note: Property is not currently for sale or for rent.

-
Type: Semi-Detached
-
Style: Bungalow
-
Lot Size: 34.91 x 110 Feet
-
Age: No Data
-
Taxes: $3,230 per year
-
Days on Site: 5 Days
-
Added: Sep 07, 2019 (5 days on market)
-
Updated:
-
Last Checked: 2 months ago
-
MLS®#: N4003651
-
Listed By: Re/max hallmark york group realty ltd., brokerage
Great Opportunity This Bright Sun Filled Home Is Extremely Well Kept, Shows Pride Of Ownership, Mrs. Clean Lives Here! Hardwood Throughout, Updated Maple Kitchen Cabinets With Pull Outs. Roof 2014. Side Entrance...Potential To Have In-Law Suite In Basement. Walk To Plaza Shops And Restaurants Bus, Schools, And Yonge Street.
Extras
All Existing Appliances, All Electric Light Fixtures, All Existing Window Coverings.
Property Details
Facts for 31 Haida Drive, Aurora
Status
Days on Market: 5
Last Status: Sold
Sold Date: Dec 13, 2017
Closed Date: Mar 27, 2018
Expiry Date: Mar 08, 2018
Sold Price: $598,800
Unavailable Date: Dec 13, 2017
Input Date: Dec 08, 2017
Prior LSC: Listing with no contract changes
Property
Status: Sale
Property Type: Semi-Detached
Style: Bungalow
Area: Aurora
Community: Aurora Heights
Availability Date: March 27/2018
Inside
Bedrooms: 3
Bedrooms Plus: 2
Bathrooms: 2
Kitchens: 1
Rooms: 5
Den/Family Room: No
Air Conditioning: Central Air
Fireplace: No
Washrooms: 2
Building
Basement: Finished
Heat Type: Forced Air
Heat Source: Gas
Exterior: Brick
Water Supply: Municipal
Special Designation: Unknown
Parking
Driveway: Private
Garage Type: None
Covered Parking Spaces: 4
Total Parking Spaces: 4
Fees
Tax Year: 2017
Tax Legal Description: Pt Lt 88 Pl517 Aurora As In R656028;S/T A24728A Au
Taxes: $3,230
Highlights
Feature: Public Trans
Feature: School
Land
Cross Street: Wellington St. West
Municipality District: Aurora
Fronting On: East
Parcel Number: 036370171
Pool: None
Sewer: Sewers
Lot Depth: 110 Feet
Lot Frontage: 34.91 Feet
Additional Media
- Virtual Tour: http://unbranded.mediatours.ca/property/31-haida-drive-aurora/
Rooms
Room details for 31 Haida Drive, Aurora
| Type | Dimensions | Description |
|---|---|---|
| Living Main | 6.05 x 6.59 | Combined W/Dining, Hardwood Floor |
| Dining Main | 6.05 x 6.59 | Combined W/Living, Hardwood Floor |
| Kitchen Main | 2.80 x 3.47 | Eat-In Kitchen, Family Size Kitchen, Large Window |
| Master Main | 3.86 x 3.02 | Hardwood Floor, Large Window |
| 2nd Br Main | 2.71 x 2.79 | Hardwood Floor, Large Window |
| 3rd Br Main | 2.31 x 4.22 | Hardwood Floor |
| Br Bsmt | - | |
| Br Bsmt | - | |
| Rec Bsmt | - |
| XXXXXXXX | XXX XX, XXXX |
XXXX XXX XXXX |
$XXX,XXX |
| XXX XX, XXXX |
XXXXXX XXX XXXX |
$XXX,XXX |
| XXXXXXXX XXXX | XXX XX, XXXX | $598,800 XXX XXXX |
| XXXXXXXX XXXXXX | XXX XX, XXXX | $608,888 XXX XXXX |

ÉÉC Saint-Jean
Elementary: CatholicOur Lady of Grace Catholic Elementary School
Elementary: CatholicDevins Drive Public School
Elementary: PublicAurora Heights Public School
Elementary: PublicWellington Public School
Elementary: PublicLester B Pearson Public School
Elementary: PublicÉSC Renaissance
Secondary: CatholicDr G W Williams Secondary School
Secondary: PublicAurora High School
Secondary: PublicSir William Mulock Secondary School
Secondary: PublicCardinal Carter Catholic Secondary School
Secondary: CatholicSt Maximilian Kolbe High School
Secondary: Catholic

