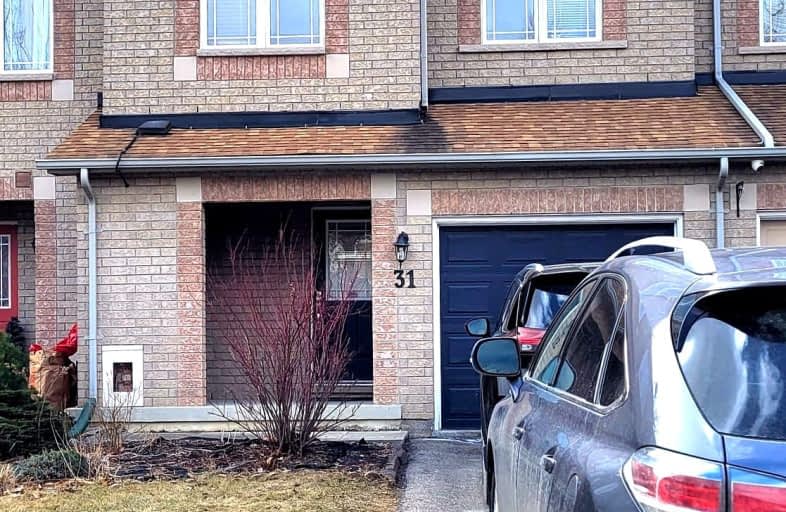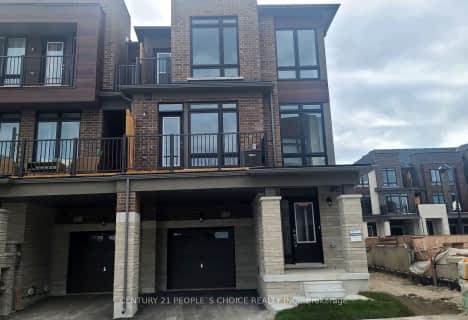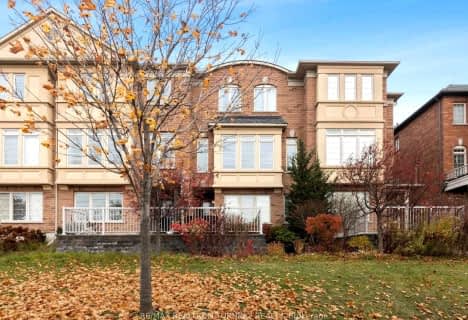Very Walkable
- Most errands can be accomplished on foot.
Some Transit
- Most errands require a car.
Bikeable
- Some errands can be accomplished on bike.

Holy Spirit Catholic Elementary School
Elementary: CatholicAurora Grove Public School
Elementary: PublicRick Hansen Public School
Elementary: PublicNorthern Lights Public School
Elementary: PublicSt Jerome Catholic Elementary School
Elementary: CatholicHartman Public School
Elementary: PublicDr G W Williams Secondary School
Secondary: PublicSacred Heart Catholic High School
Secondary: CatholicAurora High School
Secondary: PublicSir William Mulock Secondary School
Secondary: PublicNewmarket High School
Secondary: PublicSt Maximilian Kolbe High School
Secondary: Catholic-
St.Louis
Unit B7, 444 Hollandview Trail, Birmingham L4G 7Z9 0.52km -
The Moody Cow Pub
15420 Bayview Ave, Aurora, ON L4G 7J1 0.55km -
St. Louis Bar and Grill
444 Hollandview Trail, Unit B7, Aurora, ON L4G 7Z9 0.59km
-
Tim Hortons
170 Hollidge Boulevard, Aurora, ON L4G 8A3 0.42km -
Tim Hortons
15500 Bayview Avenue, Aurora, ON L4G 7J1 0.47km -
Starbucks
129 Pedersen Drive, Building B, Unit 1, Aurora, ON L4G 6V5 0.75km
-
LA Fitness
15650 Bayview Avenue, Aurora, ON L4G 6J1 0.63km -
GoodLife Fitness
15400-15480 Bayview Ave, Unit D4, Aurora, ON L4G 7J1 0.59km -
9Round
233 Earl Stewart Drive, Unit 13, Aurora, ON L4G 7Y3 0.83km
-
Shoppers Drug Mart
446 Hollandview Trail, Aurora, ON L4G 3H1 0.53km -
Wellington Pharmacy
300 Wellington Street E, Aurora, ON L4G 1J5 1.45km -
Shoppers Drug Mart
665 Stonehaven Avenue, Newmarket, ON L3X 2G2 2.34km
-
Alibaba
317 Mavrinac Boulevard, Aurora, ON L4G 0E8 0.35km -
Santa Fe Gourmet Pizza
15480 Bayview Avenue, Aurora, ON L4G 7J1 0.42km -
Bento Sushi
15500 Bayview Ave, Aurora, ON L4G 7J1 0.47km
-
Smart Centres Aurora
135 First Commerce Drive, Aurora, ON L4G 0G2 2.21km -
Upper Canada Mall
17600 Yonge Street, Newmarket, ON L3Y 4Z1 5.71km -
Reebok
108 Hollidge Boulevard, Unit A, Aurora, ON L4G 8A3 0.64km
-
Sobeys Extra
15500 Bayview Avenue, Aurora, ON L4G 7J1 0.47km -
Longo's
650 Wellington Street E, Aurora, ON L4G 7N2 1.08km -
Real Canadian Superstore
15900 Bayview Avenue, Aurora, ON L4G 7Y3 1.09km
-
Lcbo
15830 Bayview Avenue, Aurora, ON L4G 7Y3 0.77km -
LCBO
94 First Commerce Drive, Aurora, ON L4G 0H5 2km -
The Beer Store
1100 Davis Drive, Newmarket, ON L3Y 8W8 5.74km
-
Wellington Esso
1472 Wellington Street E, Aurora, ON L4G 7B6 1.78km -
Circle K
1472 Wellington Street E, Aurora, ON L4G 7B6 1.78km -
Shell
1501 Wellington St E, Aurora, ON L4G 7C6 2.01km
-
Cineplex Odeon Aurora
15460 Bayview Avenue, Aurora, ON L4G 7J1 0.72km -
Silver City - Main Concession
18195 Yonge Street, East Gwillimbury, ON L9N 0H9 7.13km -
SilverCity Newmarket Cinemas & XSCAPE
18195 Yonge Street, East Gwillimbury, ON L9N 0H9 7.13km
-
Aurora Public Library
15145 Yonge Street, Aurora, ON L4G 1M1 2.77km -
Newmarket Public Library
438 Park Aveniue, Newmarket, ON L3Y 1W1 4.55km -
Richmond Hill Public Library - Oak Ridges Library
34 Regatta Avenue, Richmond Hill, ON L4E 4R1 7.09km
-
VCA Canada 404 Veterinary Emergency and Referral Hospital
510 Harry Walker Parkway S, Newmarket, ON L3Y 0B3 4.18km -
Southlake Regional Health Centre
596 Davis Drive, Newmarket, ON L3Y 2P9 5.19km -
Aurora Medical Clinic
302-372 Hollandview Trail, Aurora, ON L4G 0A5 0.65km
-
Wesley Brooks Memorial Conservation Area
Newmarket ON 3.81km -
Lake Wilcox Park
Sunset Beach Rd, Richmond Hill ON 7.43km -
Valleyview Park
175 Walter English Dr (at Petal Av), East Gwillimbury ON 12.59km
-
CIBC
660 Wellington St E (Bayview Ave.), Aurora ON L4G 0K3 1.05km -
TD Bank Financial Group
14845 Yonge St (Dunning ave), Aurora ON L4G 6H8 3.3km -
RBC Royal Bank
16591 Yonge St (at Savage Rd.), Newmarket ON L3X 2G8 3.3km











