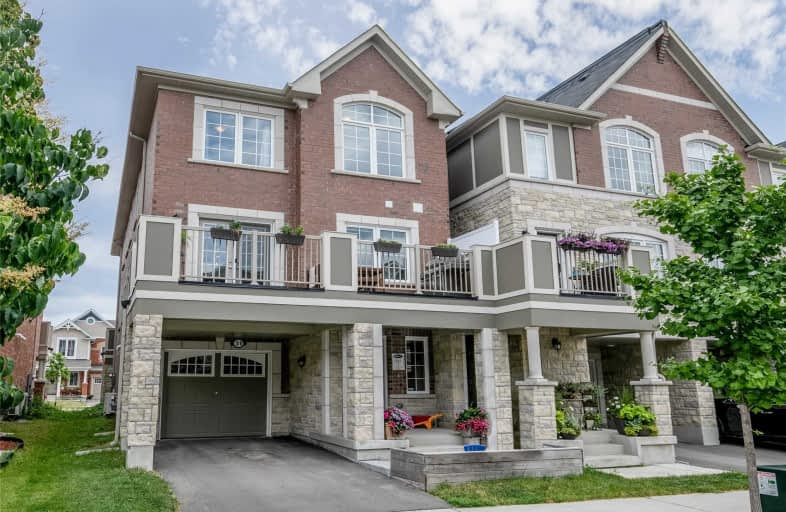Sold on Jul 23, 2019
Note: Property is not currently for sale or for rent.

-
Type: Att/Row/Twnhouse
-
Style: 3-Storey
-
Lot Size: 26.57 x 44.62 Feet
-
Age: No Data
-
Taxes: $3,919 per year
-
Added: Sep 07, 2019 (1 second on market)
-
Updated:
-
Last Checked: 2 months ago
-
MLS®#: N4525884
-
Listed By: Jay miller real estate ltd., brokerage
Modern & Spacious End-Unit Townhome Steps To Breathtaking St. John's Forest Trail! O/Concept Layout W/Cozy Family Rm, Chef Inspired Kitchen Boasts Granite Counters, Gorgeous Herringbone Backsplash, Dual B/I Ovens, Ss Appls & Lrg Island With B/Fast Bar. Bright Dining Area W/Trendy Lighting & W/O To Oversized Balcony - A Great Space To Soak Up The Sun! Nicely Sized Bdrms Incl Master Feat Ensuite & W/I Closet. Close To Amenities - Don't Miss Out!!
Extras
Fridge, Cooktop, B/I Oven X2, Washer, Dryer, Bidw, Elfs, Wdw Covgs, Brdlm W/Id, Cac, Alarm Sys(Not Monitored), Gdo & 1 Rmt, Cvac(R/I), Hwt(R). Excl: Wall Shelves In Dining Area, Tv Mount, Shoe Cabinet By Front Door.
Property Details
Facts for 31 Minlow Way, Aurora
Status
Last Status: Sold
Sold Date: Jul 23, 2019
Closed Date: Oct 18, 2019
Expiry Date: Oct 23, 2019
Sold Price: $700,000
Unavailable Date: Jul 23, 2019
Input Date: Jul 23, 2019
Prior LSC: Listing with no contract changes
Property
Status: Sale
Property Type: Att/Row/Twnhouse
Style: 3-Storey
Area: Aurora
Community: Rural Aurora
Availability Date: /Tba
Inside
Bedrooms: 3
Bathrooms: 3
Kitchens: 1
Rooms: 6
Den/Family Room: Yes
Air Conditioning: Central Air
Fireplace: No
Washrooms: 3
Building
Basement: None
Heat Type: Forced Air
Heat Source: Gas
Exterior: Brick
Exterior: Stone
Water Supply: Municipal
Special Designation: Unknown
Parking
Driveway: Private
Garage Spaces: 1
Garage Type: Attached
Covered Parking Spaces: 1
Total Parking Spaces: 2
Fees
Tax Year: 2019
Tax Legal Description: Part Block 114, Plan 65M4423, Parts 1 & 2, 65R3560
Taxes: $3,919
Land
Cross Street: St.John's/Clifford D
Municipality District: Aurora
Fronting On: East
Pool: None
Sewer: Sewers
Lot Depth: 44.62 Feet
Lot Frontage: 26.57 Feet
Lot Irregularities: Slightly Irregular
Additional Media
- Virtual Tour: https://www.jaymiller.ca/listing/31-minlow-way-aurora/unbranded/
Rooms
Room details for 31 Minlow Way, Aurora
| Type | Dimensions | Description |
|---|---|---|
| Kitchen Main | 2.94 x 5.13 | Ceramic Floor, B/I Oven, Centre Island |
| Dining Main | 3.01 x 4.55 | Hardwood Floor, W/O To Balcony |
| Family Main | 2.86 x 3.94 | Hardwood Floor, Large Window |
| Master Upper | 2.96 x 4.53 | Broadloom, W/I Closet, 3 Pc Ensuite |
| 2nd Br Upper | 2.71 x 2.97 | Broadloom, Double Closet, Cathedral Ceiling |
| 3rd Br Upper | 2.99 x 2.94 | Laminate, Closet, Large Window |
| XXXXXXXX | XXX XX, XXXX |
XXXX XXX XXXX |
$XXX,XXX |
| XXX XX, XXXX |
XXXXXX XXX XXXX |
$XXX,XXX |
| XXXXXXXX XXXX | XXX XX, XXXX | $700,000 XXX XXXX |
| XXXXXXXX XXXXXX | XXX XX, XXXX | $699,800 XXX XXXX |

Rick Hansen Public School
Elementary: PublicStonehaven Elementary School
Elementary: PublicNotre Dame Catholic Elementary School
Elementary: CatholicNorthern Lights Public School
Elementary: PublicSt Jerome Catholic Elementary School
Elementary: CatholicHartman Public School
Elementary: PublicDr G W Williams Secondary School
Secondary: PublicSacred Heart Catholic High School
Secondary: CatholicSir William Mulock Secondary School
Secondary: PublicHuron Heights Secondary School
Secondary: PublicNewmarket High School
Secondary: PublicSt Maximilian Kolbe High School
Secondary: Catholic

