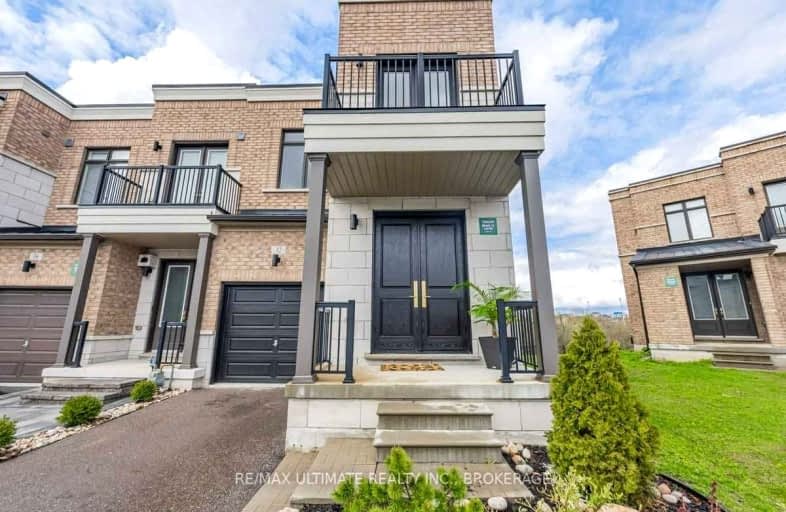Car-Dependent
- Almost all errands require a car.
18
/100
Some Transit
- Most errands require a car.
29
/100
Somewhat Bikeable
- Most errands require a car.
42
/100

Holy Spirit Catholic Elementary School
Elementary: Catholic
2.53 km
Aurora Grove Public School
Elementary: Public
2.46 km
Rick Hansen Public School
Elementary: Public
1.71 km
Northern Lights Public School
Elementary: Public
2.31 km
St Jerome Catholic Elementary School
Elementary: Catholic
2.19 km
Hartman Public School
Elementary: Public
1.16 km
Dr G W Williams Secondary School
Secondary: Public
3.61 km
Sacred Heart Catholic High School
Secondary: Catholic
5.44 km
Aurora High School
Secondary: Public
4.68 km
Huron Heights Secondary School
Secondary: Public
6.23 km
Newmarket High School
Secondary: Public
4.19 km
St Maximilian Kolbe High School
Secondary: Catholic
2.36 km
-
Lake Wilcox Park
Sunset Beach Rd, Richmond Hill ON 6.89km -
Russell Tilt Park
Blackforest Dr, Richmond Hill ON 7.26km -
Richmond Green Sports Centre & Park
1300 Elgin Mills Rd E (at Leslie St.), Richmond Hill ON L4S 1M5 12.41km
-
TD Bank Financial Group
14845 Yonge St (Dunning ave), Aurora ON L4G 6H8 3.82km -
TD Bank Financial Group
16655 Yonge St (at Mulock Dr.), Newmarket ON L3X 1V6 4.8km -
TD Bank Financial Group
10381 Bayview Ave (at Redstone Rd), Richmond Hill ON L4C 0R9 13.93km






