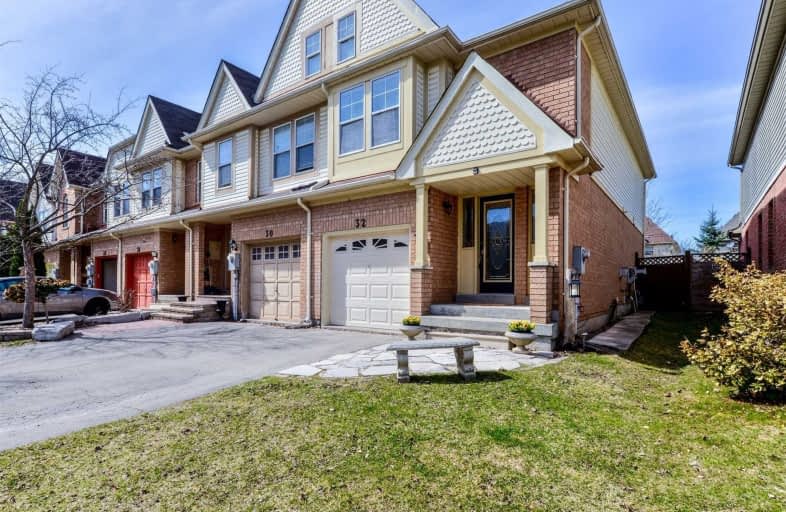Sold on Apr 22, 2019
Note: Property is not currently for sale or for rent.

-
Type: Att/Row/Twnhouse
-
Style: 2-Storey
-
Lot Size: 23.92 x 108.27 Feet
-
Age: No Data
-
Taxes: $3,574 per year
-
Days on Site: 4 Days
-
Added: Sep 07, 2019 (4 days on market)
-
Updated:
-
Last Checked: 2 months ago
-
MLS®#: N4421189
-
Listed By: Re/max professionals inc., brokerage
Fantastic Starter! Move Into This Spacious Freehold Townhome In Desirable Aurora Location! Close To Go Station, City Hall, Community And Fitness Centre, Walking Trails And Conservation Area. Features Hardwood On The Main Level, Gas Fireplace. Master Has Large Walk In Closet And Spacious Ensuite Bath. Finished Basement With Family Rm, Bdrm + Extra Bath. Nicely Landscaped Backyard With Deck. Comes With Bbq And Garden Equipment!
Extras
Existing Fridge, Stove, B/I Dw, Washer&Dry Appl. As Is, C Vac System And Equip. Existing Elfs, Drapes And Blinds. Built In Speakers In Fam Rm, Garden Shed, Bbq, Lawn Mower And Garden Equipment. Garage Door Opener. Most Furniture For Sale.
Property Details
Facts for 32 Evelyn Buck Lane, Aurora
Status
Days on Market: 4
Last Status: Sold
Sold Date: Apr 22, 2019
Closed Date: Jun 21, 2019
Expiry Date: Jun 20, 2019
Sold Price: $640,000
Unavailable Date: Apr 22, 2019
Input Date: Apr 18, 2019
Property
Status: Sale
Property Type: Att/Row/Twnhouse
Style: 2-Storey
Area: Aurora
Community: Bayview Wellington
Inside
Bedrooms: 3
Bathrooms: 4
Kitchens: 1
Rooms: 6
Den/Family Room: No
Air Conditioning: None
Fireplace: Yes
Laundry Level: Main
Central Vacuum: Y
Washrooms: 4
Building
Basement: Finished
Heat Type: Forced Air
Heat Source: Gas
Exterior: Alum Siding
Exterior: Brick
Elevator: N
UFFI: No
Water Supply: Municipal
Special Designation: Unknown
Other Structures: Garden Shed
Retirement: N
Parking
Driveway: Private
Garage Spaces: 1
Garage Type: Attached
Covered Parking Spaces: 1
Total Parking Spaces: 2
Fees
Tax Year: 2019
Tax Legal Description: 3 Pt Blk 102 Section 3073
Taxes: $3,574
Highlights
Feature: Grnbelt/Cons
Feature: Lake/Pond
Feature: Rec Centre
Feature: School
Land
Cross Street: Wellington And John
Municipality District: Aurora
Fronting On: North
Pool: None
Sewer: Sewers
Lot Depth: 108.27 Feet
Lot Frontage: 23.92 Feet
Acres: < .50
Waterfront: None
Additional Media
- Virtual Tour: https://mediatours.ca/property/32-evelyn-buck-lane-aurora/
Rooms
Room details for 32 Evelyn Buck Lane, Aurora
| Type | Dimensions | Description |
|---|---|---|
| Living Main | 3.00 x 5.77 | Hardwood Floor, Gas Fireplace |
| Kitchen Main | 2.12 x 3.62 | Tile Floor, B/I Dishwasher |
| Dining Main | 2.89 x 3.00 | Combined W/Living, Hardwood Floor, W/O To Deck |
| Master 2nd | 3.48 x 5.34 | W/I Closet, 4 Pc Ensuite |
| Br 2nd | 2.60 x 3.02 | B/I Closet, Hardwood Floor |
| Br 2nd | 2.76 x 3.67 | B/I Closet |
| Family Lower | 3.00 x 5.03 | Broadloom, 2 Pc Bath |
| Br Lower | 2.06 x 4.73 |
| XXXXXXXX | XXX XX, XXXX |
XXXX XXX XXXX |
$XXX,XXX |
| XXX XX, XXXX |
XXXXXX XXX XXXX |
$XXX,XXX |
| XXXXXXXX XXXX | XXX XX, XXXX | $640,000 XXX XXXX |
| XXXXXXXX XXXXXX | XXX XX, XXXX | $609,000 XXX XXXX |

ÉÉC Saint-Jean
Elementary: CatholicHoly Spirit Catholic Elementary School
Elementary: CatholicNorthern Lights Public School
Elementary: PublicSt Jerome Catholic Elementary School
Elementary: CatholicHartman Public School
Elementary: PublicLester B Pearson Public School
Elementary: PublicDr G W Williams Secondary School
Secondary: PublicSacred Heart Catholic High School
Secondary: CatholicAurora High School
Secondary: PublicSir William Mulock Secondary School
Secondary: PublicNewmarket High School
Secondary: PublicSt Maximilian Kolbe High School
Secondary: Catholic

