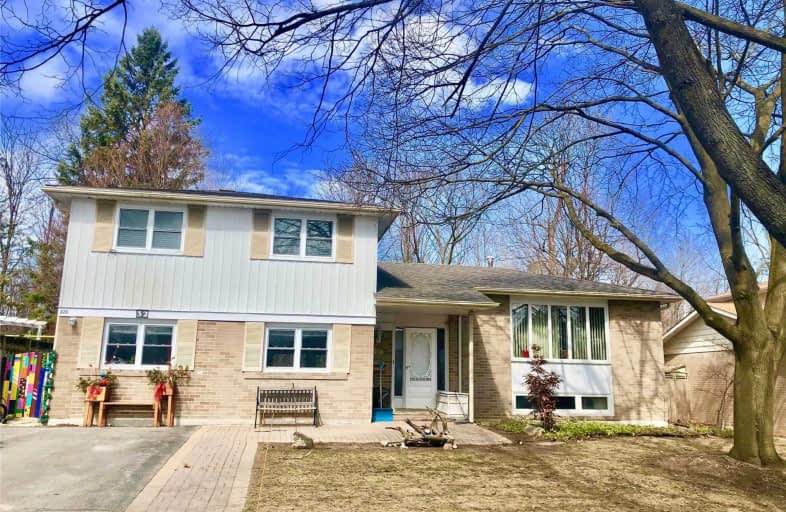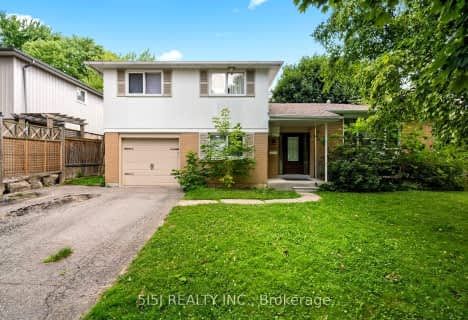Somewhat Walkable
- Some errands can be accomplished on foot.
66
/100
Some Transit
- Most errands require a car.
42
/100
Bikeable
- Some errands can be accomplished on bike.
50
/100

ÉÉC Saint-Jean
Elementary: Catholic
1.31 km
Our Lady of Grace Catholic Elementary School
Elementary: Catholic
0.87 km
Devins Drive Public School
Elementary: Public
0.31 km
Aurora Heights Public School
Elementary: Public
0.66 km
Wellington Public School
Elementary: Public
1.28 km
Lester B Pearson Public School
Elementary: Public
1.16 km
ÉSC Renaissance
Secondary: Catholic
5.58 km
Dr G W Williams Secondary School
Secondary: Public
2.40 km
Aurora High School
Secondary: Public
1.42 km
Sir William Mulock Secondary School
Secondary: Public
2.64 km
Cardinal Carter Catholic Secondary School
Secondary: Catholic
5.31 km
St Maximilian Kolbe High School
Secondary: Catholic
2.12 km
-
Wesley Brooks Memorial Conservation Area
Newmarket ON 4.62km -
Russell Tilt Park
Blackforest Dr, Richmond Hill ON 6.51km -
Lake Wilcox Park
Sunset Beach Rd, Richmond Hill ON 7.81km
-
BMO Bank of Montreal
668 Wellington St E (Bayview & Wellington), Aurora ON L4G 0K3 2.82km -
TD Bank Financial Group
16655 Yonge St (at Mulock Dr.), Newmarket ON L3X 1V6 2.98km -
TD Bank Financial Group
130 Davis Dr (at Yonge St.), Newmarket ON L3Y 2N1 5.25km




