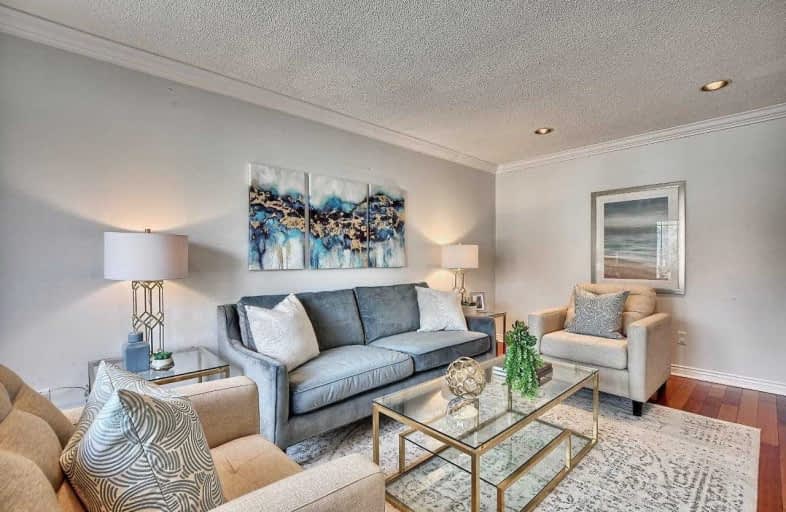
Our Lady of Grace Catholic Elementary School
Elementary: Catholic
1.39 km
Regency Acres Public School
Elementary: Public
1.20 km
Highview Public School
Elementary: Public
2.02 km
Devins Drive Public School
Elementary: Public
1.95 km
St Joseph Catholic Elementary School
Elementary: Catholic
1.30 km
Wellington Public School
Elementary: Public
1.31 km
ÉSC Renaissance
Secondary: Catholic
3.46 km
Dr G W Williams Secondary School
Secondary: Public
2.13 km
Aurora High School
Secondary: Public
0.95 km
Sir William Mulock Secondary School
Secondary: Public
4.83 km
Cardinal Carter Catholic Secondary School
Secondary: Catholic
3.55 km
St Maximilian Kolbe High School
Secondary: Catholic
3.18 km




