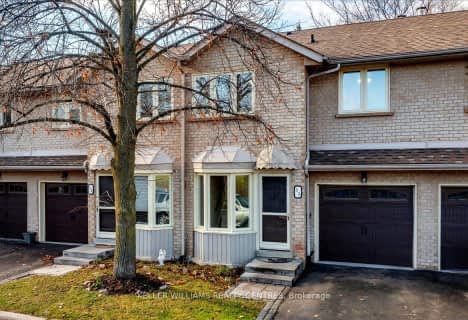
Holy Spirit Catholic Elementary School
Elementary: CatholicRegency Acres Public School
Elementary: PublicOur Lady of the Annunciation Catholic Elementary School
Elementary: CatholicAurora Grove Public School
Elementary: PublicSt Joseph Catholic Elementary School
Elementary: CatholicLake Wilcox Public School
Elementary: PublicACCESS Program
Secondary: PublicÉSC Renaissance
Secondary: CatholicDr G W Williams Secondary School
Secondary: PublicAurora High School
Secondary: PublicCardinal Carter Catholic Secondary School
Secondary: CatholicSt Maximilian Kolbe High School
Secondary: Catholic- 4 bath
- 3 bed
- 1200 sqft
35-35 Anderson Place, Aurora, Ontario • L4G 6G4 • Aurora Highlands
- 3 bath
- 3 bed
- 1200 sqft
07-100 Alex Gardner Circle, Aurora, Ontario • L4G 2R6 • Aurora Village
- 3 bath
- 2 bed
- 1200 sqft
110-600 Alex Gardner Circle, Aurora, Ontario • L4G 3G5 • Aurora Village
- 3 bath
- 2 bed
- 900 sqft
73-400 Alex Gardner Circle, Aurora, Ontario • L4G 3G5 • Aurora Village
- 2 bath
- 3 bed
- 1400 sqft
307 Milestone Crescent, Aurora, Ontario • L4G 3M2 • Aurora Village
- 2 bath
- 3 bed
- 2000 sqft
72-104 Poplar Crescent, Aurora, Ontario • L4G 3L3 • Aurora Highlands
- 3 bath
- 3 bed
- 1000 sqft
131 Milestone Crescent, Aurora, Ontario • L4G 3M2 • Aurora Village
- 3 bath
- 3 bed
- 1000 sqft
223 Milestone Crescent, Aurora, Ontario • L4G 3M2 • Aurora Village












