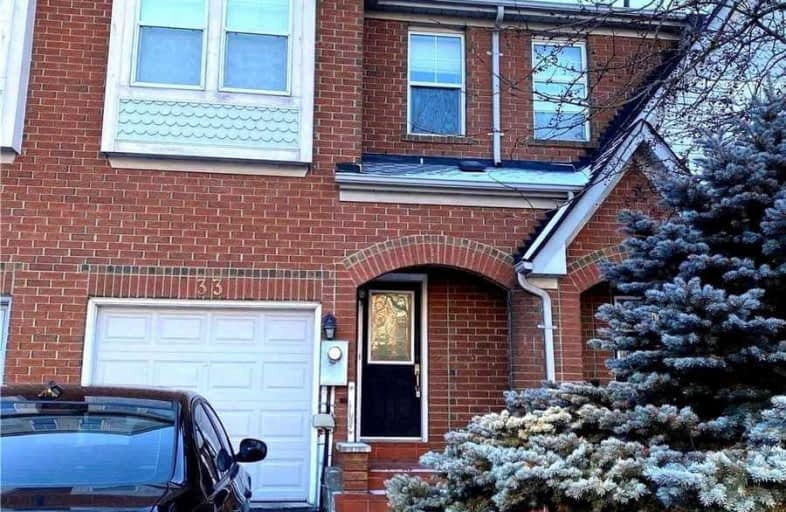Removed on Jan 11, 2021
Note: Property is not currently for sale or for rent.

-
Type: Att/Row/Twnhouse
-
Style: 2-Storey
-
Size: 1100 sqft
-
Lease Term: 1 Year
-
Possession: Flex
-
All Inclusive: N
-
Lot Size: 0 x 0
-
Age: 16-30 years
-
Days on Site: 9 Days
-
Added: Jan 02, 2021 (1 week on market)
-
Updated:
-
Last Checked: 2 months ago
-
MLS®#: N5073244
-
Listed By: Right at home realty inc., brokerage
Never Has Been Rented Before! Amazing Location Close To Everything In Beautiful Aurora! Just Walk To Stores, Parks, Well Rated Schools And All Transit Including Go. Very Functional Layout,Comes With Finished Office Or Recreational Space In The Basement. High Efficient Furnace/Ac To Reduce Your Bills, Gorgeous Oversized Backyard With Interlock To Enjoy Barbecuing Or Simply To Relax.
Extras
High Efficient Furnace/Ac To Keep Bills Law.Master Bedroom Has Insult Washroom. Plenty Of Storage Space!
Property Details
Facts for 33 Mugford Road, Aurora
Status
Days on Market: 9
Last Status: Terminated
Sold Date: May 21, 2025
Closed Date: Nov 30, -0001
Expiry Date: Mar 03, 2021
Unavailable Date: Jan 11, 2021
Input Date: Jan 02, 2021
Prior LSC: Listing with no contract changes
Property
Status: Lease
Property Type: Att/Row/Twnhouse
Style: 2-Storey
Size (sq ft): 1100
Age: 16-30
Area: Aurora
Community: Bayview Wellington
Availability Date: Flex
Inside
Bedrooms: 3
Bathrooms: 3
Kitchens: 1
Rooms: 6
Den/Family Room: No
Air Conditioning: Central Air
Fireplace: No
Laundry: Ensuite
Laundry Level: Lower
Central Vacuum: Y
Washrooms: 3
Utilities
Utilities Included: N
Building
Basement: Finished
Heat Type: Forced Air
Heat Source: Gas
Exterior: Brick
Private Entrance: Y
Water Supply: Municipal
Special Designation: Unknown
Parking
Driveway: Private
Parking Included: Yes
Garage Spaces: 1
Garage Type: Built-In
Covered Parking Spaces: 2
Total Parking Spaces: 2
Fees
Cable Included: No
Central A/C Included: No
Common Elements Included: Yes
Heating Included: No
Hydro Included: No
Water Included: No
Land
Cross Street: Bayview/ Wellington
Municipality District: Aurora
Fronting On: South
Pool: None
Sewer: Sewers
Payment Frequency: Monthly
Rooms
Room details for 33 Mugford Road, Aurora
| Type | Dimensions | Description |
|---|---|---|
| Kitchen Main | - | Ceramic Floor |
| Dining Main | - | Hardwood Floor, Combined W/Living |
| Living Main | - | Hardwood Floor, Combined W/Dining |
| Master 2nd | - | 2 Pc Ensuite |
| 2nd Br 2nd | - | |
| 3rd Br 2nd | - | |
| Rec Bsmt | - |
| XXXXXXXX | XXX XX, XXXX |
XXXXXXX XXX XXXX |
|
| XXX XX, XXXX |
XXXXXX XXX XXXX |
$X,XXX | |
| XXXXXXXX | XXX XX, XXXX |
XXXX XXX XXXX |
$XXX,XXX |
| XXX XX, XXXX |
XXXXXX XXX XXXX |
$XXX,XXX |
| XXXXXXXX XXXXXXX | XXX XX, XXXX | XXX XXXX |
| XXXXXXXX XXXXXX | XXX XX, XXXX | $2,450 XXX XXXX |
| XXXXXXXX XXXX | XXX XX, XXXX | $715,000 XXX XXXX |
| XXXXXXXX XXXXXX | XXX XX, XXXX | $730,000 XXX XXXX |

ÉÉC Saint-Jean
Elementary: CatholicHoly Spirit Catholic Elementary School
Elementary: CatholicNorthern Lights Public School
Elementary: PublicSt Jerome Catholic Elementary School
Elementary: CatholicHartman Public School
Elementary: PublicLester B Pearson Public School
Elementary: PublicDr G W Williams Secondary School
Secondary: PublicAurora High School
Secondary: PublicSir William Mulock Secondary School
Secondary: PublicCardinal Carter Catholic Secondary School
Secondary: CatholicNewmarket High School
Secondary: PublicSt Maximilian Kolbe High School
Secondary: Catholic

