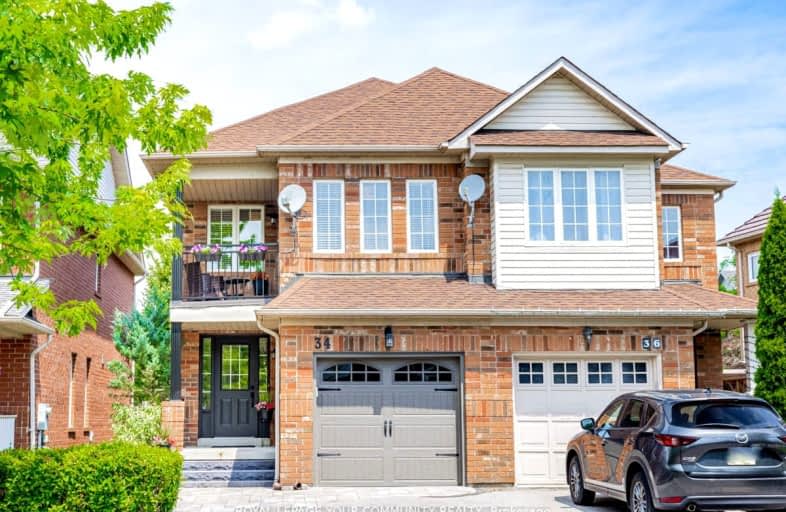Somewhat Walkable
- Some errands can be accomplished on foot.
Some Transit
- Most errands require a car.
Very Bikeable
- Most errands can be accomplished on bike.

ÉÉC Saint-Jean
Elementary: CatholicRick Hansen Public School
Elementary: PublicNorthern Lights Public School
Elementary: PublicSt Jerome Catholic Elementary School
Elementary: CatholicHartman Public School
Elementary: PublicLester B Pearson Public School
Elementary: PublicDr G W Williams Secondary School
Secondary: PublicSacred Heart Catholic High School
Secondary: CatholicAurora High School
Secondary: PublicSir William Mulock Secondary School
Secondary: PublicNewmarket High School
Secondary: PublicSt Maximilian Kolbe High School
Secondary: Catholic-
St Louis Bar and Grill
444 Hollandview Trail, Unit B7, Aurora, ON L4G 7Z9 0.25km -
The Moody Cow Pub
15420 Bayview Ave, Aurora, ON L4G 7J1 0.38km -
Chuck's Roadhouse Bar And Grill
125 Pedersen Drive, Aurora, ON L4G 0E3 0.58km
-
Tim Hortons
170 Hollidge Blvd, Aurora, ON L4G 8A3 0.14km -
Tim Hortons
15500 Bayview Avenue, Aurora, ON L4G 7J1 0.22km -
Starbucks
129 Pedersen Drive, Building B, Unit 1, Aurora, ON L4G 6V5 0.63km
-
GoodLife Fitness
15400-15480 Bayview Ave, Unit D4, Aurora, ON L4G 7J1 0.48km -
LA Fitness
15650 Bayview Avenue, Aurora, ON L4G 6J1 0.46km -
9Round
233 Earl Stewart Drive, Unit 13, Aurora, ON L4G 7Y3 0.68km
-
Shoppers Drug Mart
446 Hollandview Trail, Aurora, ON L4G 3H1 0.32km -
Wellington Pharmacy
300 Wellington Street E, Aurora, ON L4G 1J5 1.13km -
Shoppers Drug Mart
15408 Yonge Street, Aurora, ON L4G 1N9 2.05km
-
Bento Sushi
15500 Bayview Ave, Aurora, ON L4G 7J1 0.22km -
St.Louis
Unit B7, 444 Hollandview Trail, Birmingham L4G 7Z9 0.24km -
Santa Fe Gourmet Pizza
15480 Bayview Avenue, Aurora, ON L4G 7J1 0.25km
-
Smart Centres Aurora
135 First Commerce Drive, Aurora, ON L4G 0G2 2.74km -
Upper Canada Mall
17600 Yonge Street, Newmarket, ON L3Y 4Z1 5.52km -
Reebok
108 Hollidge Boulevard, Unit A, Aurora, ON L4G 8A3 0.16km
-
Sobeys Extra
15500 Bayview Avenue, Aurora, ON L4G 7J1 0.22km -
Longo's
650 Wellington Street E, Aurora, ON L4G 7N2 0.9km -
Real Canadian Superstore
15900 Bayview Avenue, Aurora, ON L4G 7Y3 1km
-
Lcbo
15830 Bayview Avenue, Aurora, ON L4G 7Y3 0.71km -
LCBO
94 First Commerce Drive, Aurora, ON L4G 0H5 2.52km -
The Beer Store
1100 Davis Drive, Newmarket, ON L3Y 8W8 5.94km
-
McAlpine Ford Lincoln Mercury
15815 Yonge Street, Aurora, ON L4G 1P4 1.74km -
A&T Tire & Wheel
54 Industrial Parkway S, Aurora, ON L4G 3V6 1.84km -
Plumber.ca - Aurora Emergency Plumbers
Regional Road 34, Aurora, ON L4G 7T9 0.54km
-
Cineplex Odeon Aurora
15460 Bayview Avenue, Aurora, ON L4G 7J1 0.44km -
Silver City - Main Concession
18195 Yonge Street, East Gwillimbury, ON L9N 0H9 7km -
SilverCity Newmarket Cinemas & XSCAPE
18195 Yonge Street, East Gwillimbury, ON L9N 0H9 7km
-
Aurora Public Library
15145 Yonge Street, Aurora, ON L4G 1M1 2.34km -
Newmarket Public Library
438 Park Aveniue, Newmarket, ON L3Y 1W1 4.51km -
Richmond Hill Public Library - Oak Ridges Library
34 Regatta Avenue, Richmond Hill, ON L4E 4R1 6.91km
-
VCA Canada 404 Veterinary Emergency and Referral Hospital
510 Harry Walker Parkway S, Newmarket, ON L3Y 0B3 4.48km -
Southlake Regional Health Centre
596 Davis Drive, Newmarket, ON L3Y 2P9 5.23km -
Aurora Medical Clinic
302-372 Hollandview Trail, Aurora, ON L4G 0A5 0.23km
-
Wesley Brooks Memorial Conservation Area
Newmarket ON 3.77km -
Lake Wilcox Park
Sunset Beach Rd, Richmond Hill ON 7.42km -
Ozark Community Park
Old Colony Rd, Richmond Hill ON 8.16km
-
CIBC
660 Wellington St E (Bayview Ave.), Aurora ON L4G 0K3 0.95km -
TD Bank Financial Group
14845 Yonge St (Dunning ave), Aurora ON L4G 6H8 2.94km -
RBC Royal Bank
16591 Yonge St (at Savage Rd.), Newmarket ON L3X 2G8 2.96km
- 4 bath
- 4 bed
- 2000 sqft
765 Dillman Avenue, Newmarket, Ontario • L3X 2K3 • Stonehaven-Wyndham
- 3 bath
- 3 bed
- 2000 sqft
175 Currey Crescent South, Newmarket, Ontario • L3Y 5M6 • Central Newmarket
- 4 bath
- 4 bed
- 1500 sqft
24 Reynolds Crescent, Aurora, Ontario • L4G 7X7 • Bayview Northeast
- 3 bath
- 4 bed
- 2000 sqft
26 Buchanan Crescent, Aurora, Ontario • L4G 5J9 • Aurora Village
- 3 bath
- 4 bed
- 1500 sqft
45 Wallwark Street, Aurora, Ontario • L4G 0J2 • Bayview Northeast
- 3 bath
- 3 bed
- 1500 sqft
445 Sydor Court, Newmarket, Ontario • L3X 2Y6 • Stonehaven-Wyndham













