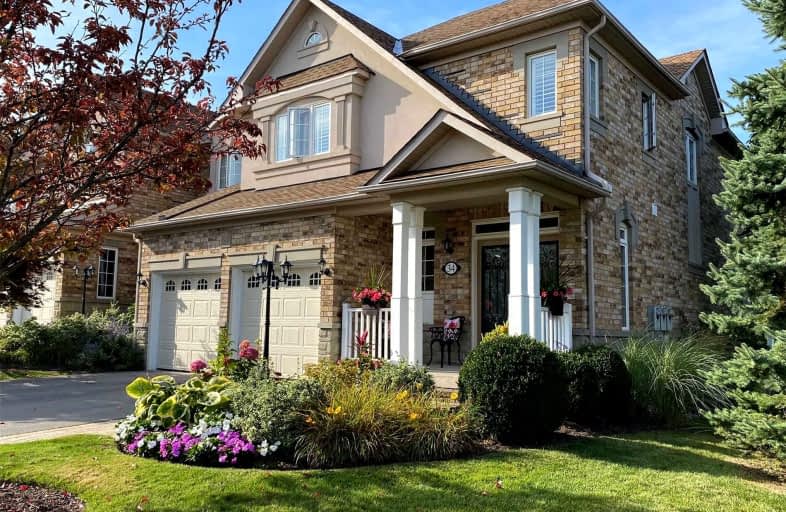Sold on Oct 13, 2022
Note: Property is not currently for sale or for rent.

-
Type: Condo Townhouse
-
Style: 2-Storey
-
Size: 2250 sqft
-
Pets: Restrict
-
Age: No Data
-
Taxes: $6,865 per year
-
Maintenance Fees: 990 /mo
-
Days on Site: 7 Days
-
Added: Oct 06, 2022 (1 week on market)
-
Updated:
-
Last Checked: 2 months ago
-
MLS®#: N5786528
-
Listed By: Century 21 heritage group ltd., brokerage
Stunning End Unit In Prestigious Gated Community Of 'Stonebridge.' Open Concept Design, Fresh Decor, Tastefully Upgraded Kit & Baths, Brazilian Hardwood & Stonecase Fireplace Surround. An Abundance Of Natural Light W/ Large Windows T-Out, Cathedral Ceiling In Dr W/2 Skylights & Wall Sconces. Huge Private Primary Br W/ Cozy Balcony & Lovely View, Ensuite, & W-In Closet. Professionally Finished W-Out Has A Very Attractive Entertainment Rec Room O-Looking Patio, Gas Fp, 4th Br, Large Bathroom & Kitchenette That Could Easily Conver To Sep Living Quarters. Immaculate T-Out. Steps To Walking Trails, Green Belt, Golf. Linked Only At Garage.
Extras
Condo Fee Includes All Exterior Building Maintenance (Roof/Windows/Doors) Grounds, Gardens Grass,Snow Removal, Water, Insur. Newly Refin. Hwd Floors/Stairs, 2 Gas Fp & 2 Balconies, Cust Murphy Bed/Wall Unit In 4th Br. Approx 3000 Sq' Fin,
Property Details
Facts for 34 Stonecliffe Crescent, Aurora
Status
Days on Market: 7
Last Status: Sold
Sold Date: Oct 13, 2022
Closed Date: Nov 30, 2022
Expiry Date: Jan 15, 2023
Sold Price: $1,408,000
Unavailable Date: Oct 13, 2022
Input Date: Oct 06, 2022
Property
Status: Sale
Property Type: Condo Townhouse
Style: 2-Storey
Size (sq ft): 2250
Area: Aurora
Community: Aurora Estates
Availability Date: 30/60/Flex
Inside
Bedrooms: 3
Bedrooms Plus: 1
Bathrooms: 4
Kitchens: 1
Rooms: 7
Den/Family Room: Yes
Patio Terrace: Open
Unit Exposure: South
Air Conditioning: Central Air
Fireplace: Yes
Laundry Level: Main
Ensuite Laundry: Yes
Washrooms: 4
Building
Stories: 01
Basement: Fin W/O
Heat Type: Forced Air
Heat Source: Gas
Exterior: Brick
Exterior: Stone
Special Designation: Unknown
Parking
Parking Included: Yes
Garage Type: Attached
Parking Designation: Owned
Parking Features: Private
Covered Parking Spaces: 2
Total Parking Spaces: 4
Garage: 2
Locker
Locker: None
Fees
Tax Year: 2022
Taxes Included: No
Building Insurance Included: Yes
Cable Included: No
Central A/C Included: No
Common Elements Included: Yes
Heating Included: No
Hydro Included: No
Water Included: Yes
Taxes: $6,865
Highlights
Feature: Grnbelt/Cons
Feature: Park
Feature: Wooded/Treed
Land
Cross Street: Bayview & Vandorf
Municipality District: Aurora
Condo
Condo Registry Office: YRCC
Condo Corp#: 1071
Property Management: Percel Property Management
Additional Media
- Virtual Tour: http://wylieford.homelistingtours.com/listing2/34-stonecliffe-crescent
Rooms
Room details for 34 Stonecliffe Crescent, Aurora
| Type | Dimensions | Description |
|---|---|---|
| Foyer Main | 3.04 x 1.82 | Tile Floor, Crown Moulding, Spiral Stairs |
| Family Main | 6.09 x 6.03 | Hardwood Floor, Gas Fireplace, Overlook Greenbelt |
| Kitchen Main | 3.53 x 3.35 | Hardwood Floor, Granite Counter, Centre Island |
| Breakfast Main | 2.77 x 2.46 | Hardwood Floor, Open Concept, W/O To Balcony |
| Dining Main | 4.26 x 3.59 | Hardwood Floor, Cathedral Ceiling, Skylight |
| Prim Bdrm 2nd | 6.09 x 4.57 | Hardwood Floor, 5 Pc Ensuite, W/O To Balcony |
| 2nd Br 2nd | 3.99 x 3.35 | Broadloom, Double Closet, Picture Window |
| 3rd Br 2nd | 3.59 x 3.35 | Broadloom, Double Closet, O/Looks Frontyard |
| Rec Lower | 6.70 x 4.57 | Cork Floor, Gas Fireplace, W/O To Patio |
| 4th Br Lower | 3.81 x 2.83 | Cork Floor, Murphy Bed, 3 Pc Ensuite |
| Other Lower | - |
| XXXXXXXX | XXX XX, XXXX |
XXXX XXX XXXX |
$X,XXX,XXX |
| XXX XX, XXXX |
XXXXXX XXX XXXX |
$X,XXX,XXX | |
| XXXXXXXX | XXX XX, XXXX |
XXXXXXX XXX XXXX |
|
| XXX XX, XXXX |
XXXXXX XXX XXXX |
$X,XXX,XXX | |
| XXXXXXXX | XXX XX, XXXX |
XXXXXXX XXX XXXX |
|
| XXX XX, XXXX |
XXXXXX XXX XXXX |
$X,XXX,XXX | |
| XXXXXXXX | XXX XX, XXXX |
XXXXXXX XXX XXXX |
|
| XXX XX, XXXX |
XXXXXX XXX XXXX |
$X,XXX,XXX | |
| XXXXXXXX | XXX XX, XXXX |
XXXXXXX XXX XXXX |
|
| XXX XX, XXXX |
XXXXXX XXX XXXX |
$X,XXX,XXX |
| XXXXXXXX XXXX | XXX XX, XXXX | $1,408,000 XXX XXXX |
| XXXXXXXX XXXXXX | XXX XX, XXXX | $1,398,000 XXX XXXX |
| XXXXXXXX XXXXXXX | XXX XX, XXXX | XXX XXXX |
| XXXXXXXX XXXXXX | XXX XX, XXXX | $1,495,000 XXX XXXX |
| XXXXXXXX XXXXXXX | XXX XX, XXXX | XXX XXXX |
| XXXXXXXX XXXXXX | XXX XX, XXXX | $1,538,000 XXX XXXX |
| XXXXXXXX XXXXXXX | XXX XX, XXXX | XXX XXXX |
| XXXXXXXX XXXXXX | XXX XX, XXXX | $1,589,000 XXX XXXX |
| XXXXXXXX XXXXXXX | XXX XX, XXXX | XXX XXXX |
| XXXXXXXX XXXXXX | XXX XX, XXXX | $1,589,900 XXX XXXX |

ÉÉC Saint-Jean
Elementary: CatholicHoly Spirit Catholic Elementary School
Elementary: CatholicAurora Grove Public School
Elementary: PublicSt Joseph Catholic Elementary School
Elementary: CatholicHartman Public School
Elementary: PublicLester B Pearson Public School
Elementary: PublicACCESS Program
Secondary: PublicÉSC Renaissance
Secondary: CatholicDr G W Williams Secondary School
Secondary: PublicAurora High School
Secondary: PublicCardinal Carter Catholic Secondary School
Secondary: CatholicSt Maximilian Kolbe High School
Secondary: Catholic

